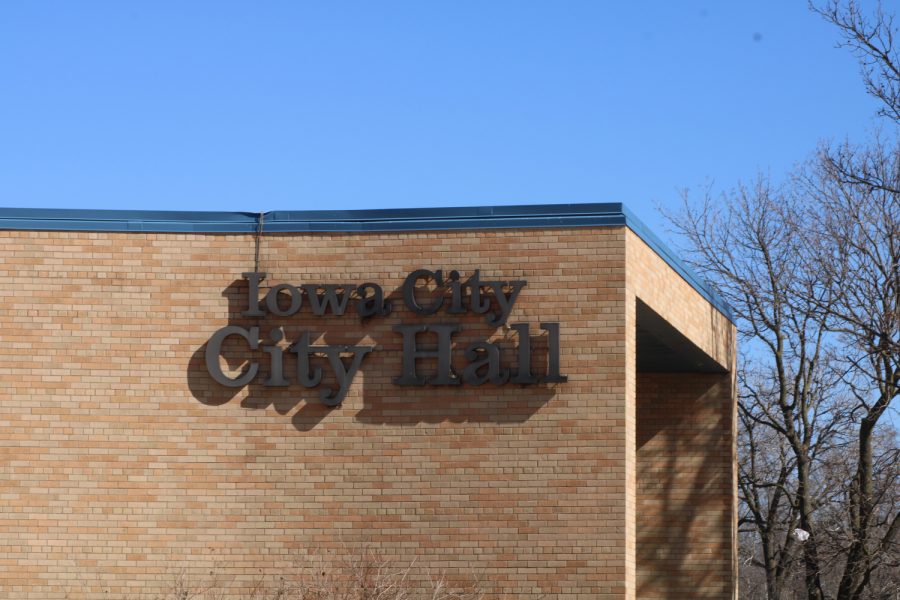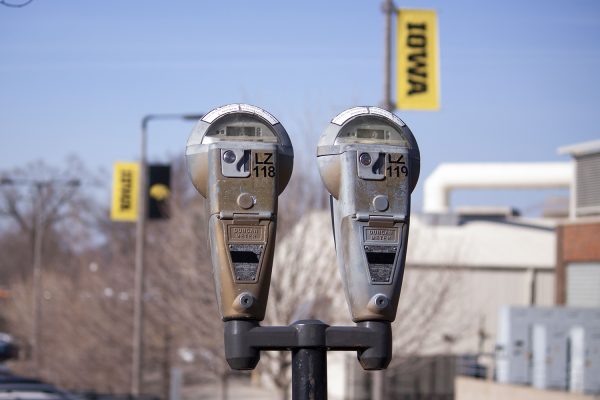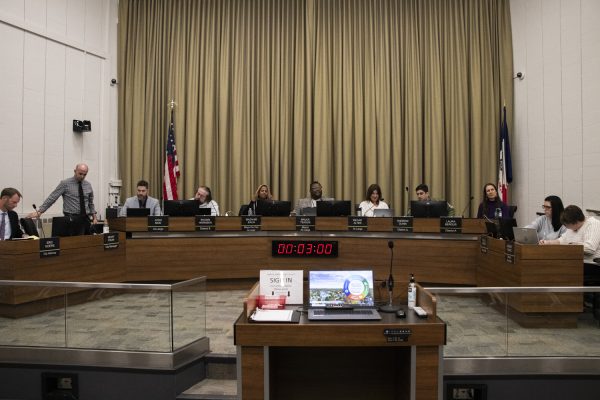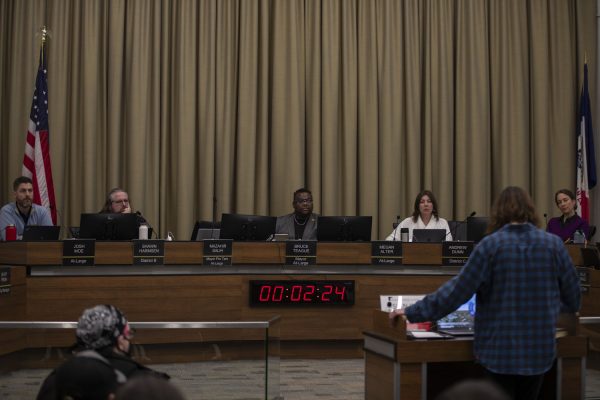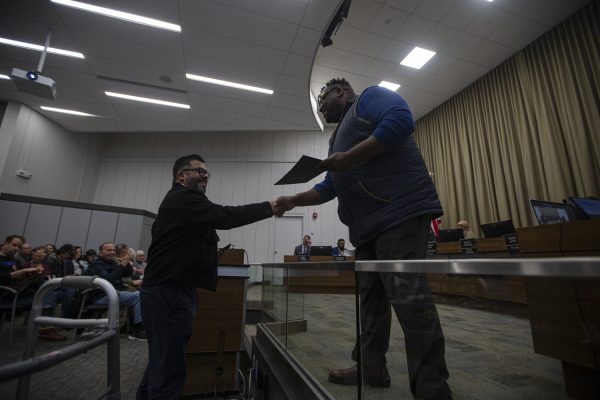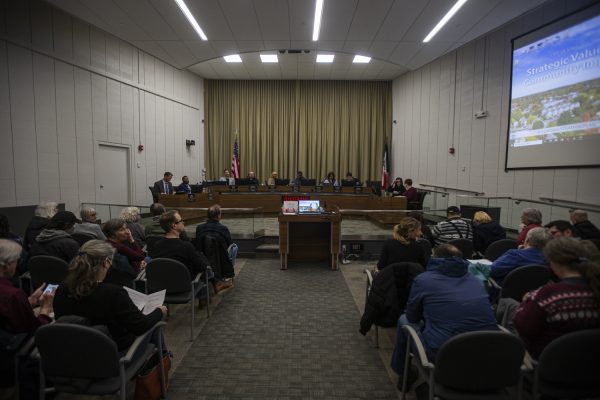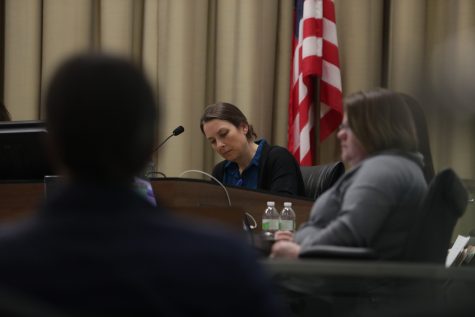IC City Hall begins restructuring process
A study will be conducted on the City Hall complex to assess its current space and accessibility needs, which kicks off a long-term project to restructure the building.
The Iowa City City Hall is seen in Iowa City on Wednesday, March 2, 2023.
April 26, 2023
The Iowa City community and city employees can look forward to future restructuring in the Iowa City City Hall, which will aim to make departments more spacious and easier to access.
At the Iowa City City Council’s April 18 meeting, the council approved a master plan and feasibility study, and a consultant will be hired to conduct the study.
Iowa City Facilities Manager Kumi Morris said the study will begin this month and should be completed by October.
This study will inspect the City Hall complex to determine what changes should be made to meet the space needs of various departments and improve its accessibility, the meeting’s agenda states.
The need for this study was initially discovered in 2012 after a study of the city’s 23 main facilities was conducted. This study prioritized which municipal buildings needed work done immediately and which could wait.
Examples of past restructuring work that has been conducted in the past as a result of the 2012 study are renovations for the city’s public works facilities on Gilbert St. and at the Iowa City Senior Center, Morris said.
Once the study is finished, Morris said it will help guide the project’s next steps in terms of which departments will see changes and how these changes will be phased out to ensure facilities are still accessible to employees and the public and to ensure the project is adequately budgeted.
“According to the agenda, the City Hall complex was originally built in 1957 and last received renovations in 1999,” Morris said. “Since that time, new departments have been created, old departments have expanded, and the city’s population has grown.”
The Iowa City population grew 10.3 percent in just the last 10 years, according to the U.S. census.
All of these things have led to the City Hall needing more space to accommodate the city’s growth, Morris said.
While nothing will be certain until the study is completed, a few potential changes listed in the agenda are as follows:
- Consolidate departments such as the Finance Department divisions and the Neighborhood, Planning, and Development Department so they are no longer spread throughout the complex.
- Increase the amount of office space for any other “landlocked” departments to accommodate staff growth.
- Increase the size of the City Council chamber’s public seating area to accommodate the city’s growth in population.
- Consider relocating the police department to its own standalone facility and allow the downtown fire station and other city hall facilities to expand into the vacated space.
The agenda states the police department and Fire Station #1, which are both located within the City Hall complex, were listed as the highest priority for space shortages in the 2012 municipal facilities study.
Iowa City Police Chief Dustin Liston and Iowa City Fire Chief Scott Lyon said their departments have had to go to great lengths to make space for their growing staff.
RELATED: Iowa City updating Comprehensive Plan with focus on diversity, affordable housing
The main issue Liston said the ICPD is currently facing is the need for more office spaces. Currently, some department employees have makeshift offices in closets or cubicles that are out in the middle of open space.
“That’s not an ideal workspace,” Liston said. “We want them to have a space where they feel like they can be most effective and be comfortable, and if they need to meet with people or have people in their office, we’d certainly like them to have room.”
Lyon spoke of similar issues and said the sleeping quarters in Fire Station #1 are not up to modern expectations. Back in the 1960s, when the station was first built, dormitory-style communal sleeping arrangements were standard, and this is the style Fire Station #1 still currently uses, he said.
However, Lyon said this kind of sleeping arrangement is no longer the norm for modern fire stations, and the lack of privacy within sleeping quarters has led to some frustration from the employees stationed there.
“I think most of the employees that work here downtown accept the building for what it is, but I will tell you that there’s a level of frustration that comes with just not enough room,” Lyon said. “As our organization continues to evolve, there’s just a higher level of an expectation of privacy.”
Both Liston and Lyon said they are looking forward to seeing what the results of the study are and what changes they can expect in the coming years.



