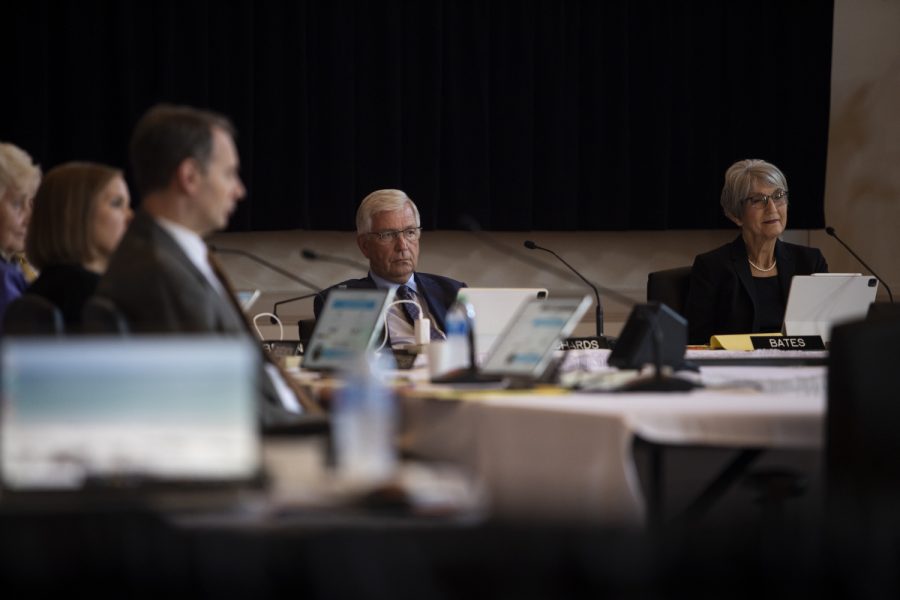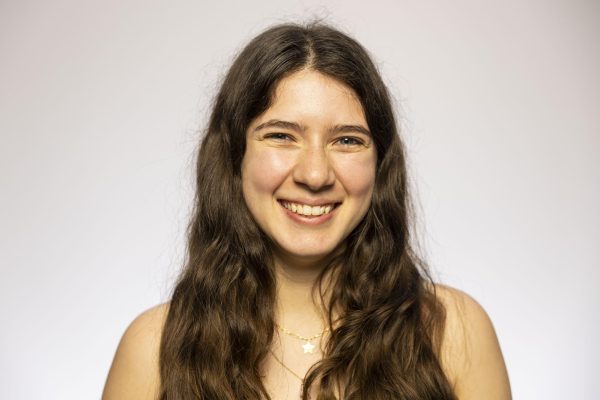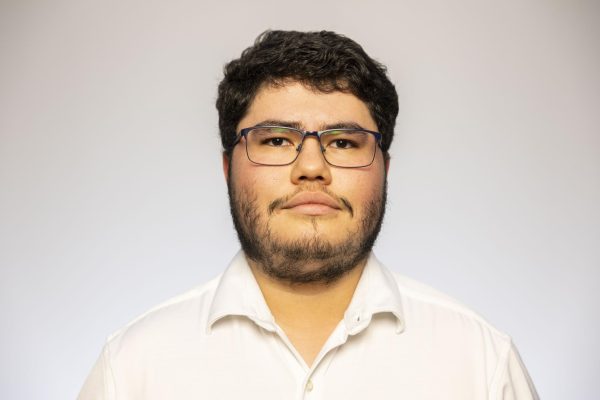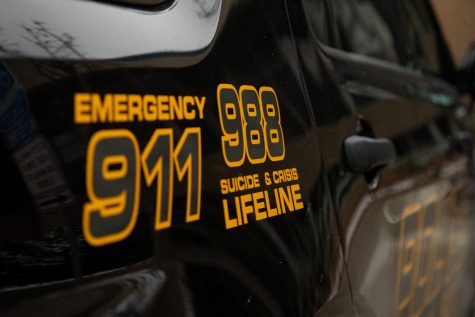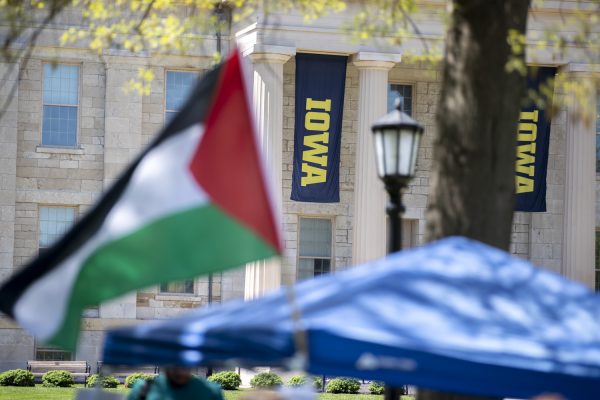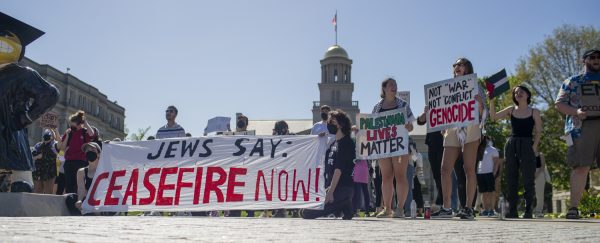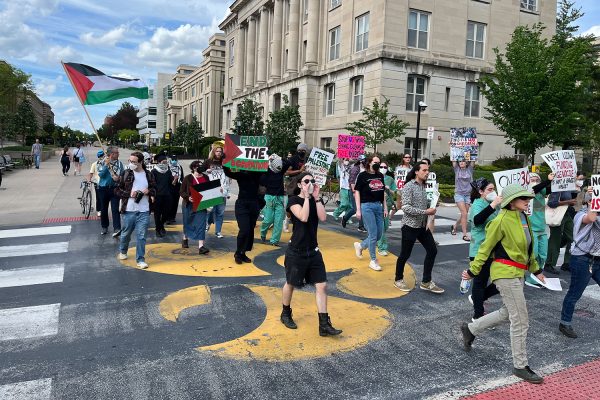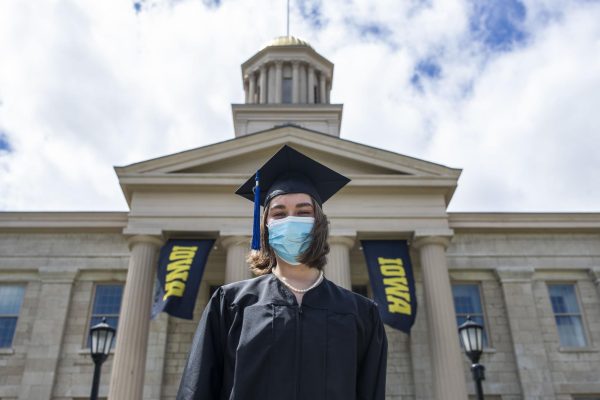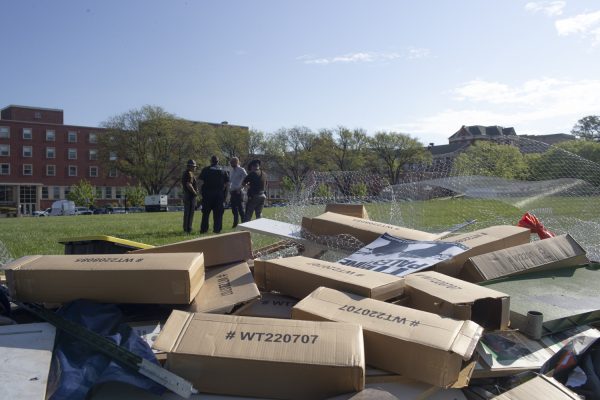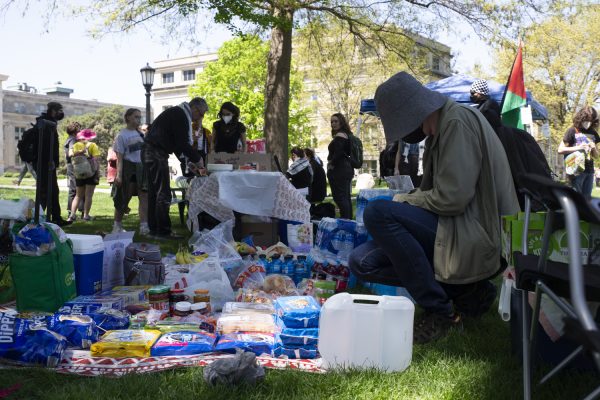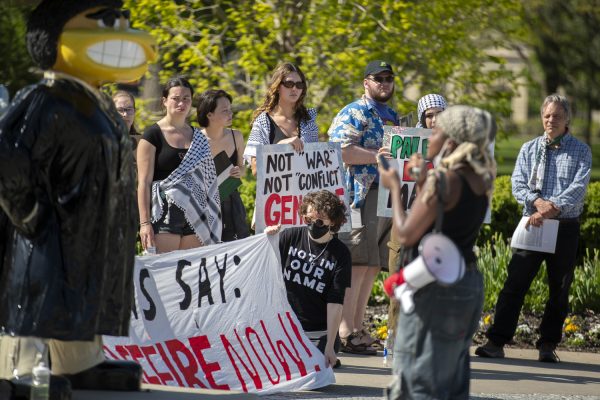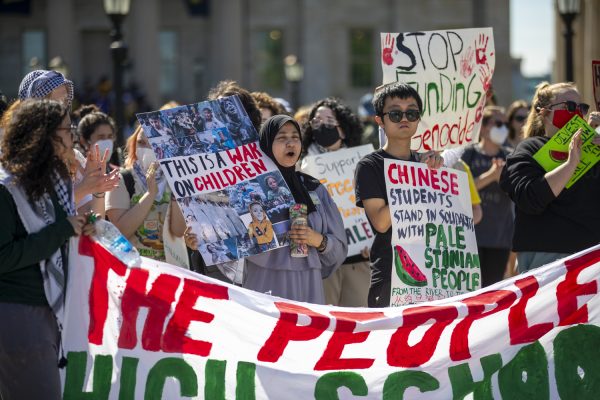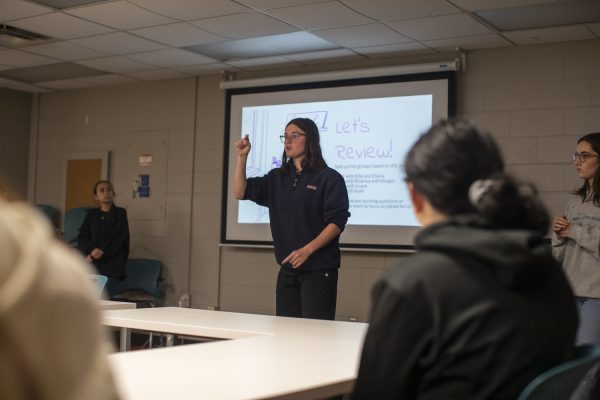UI to request approval of major campus capital projects
The requests, which include tearing down buildings and building a new parking garage, will go before the state Board of Regents Wednesday.
Board of Regents president Michael Richard and president pro tem Sherry Bates listen at the Iowa Board of Regents meeting hosted at the University of Northern Iowa on Thursday, Sept. 15, 2022.
April 18, 2023
The University of Iowa will seek the approval of the state Board of Regents for multiple projects across campus on Wednesday, including tearing down buildings and building a new parking garage.
Razing of west side buildings
If approved by the regents, the university plans to raze both the Pride Alliance Center and the South Quadrangle buildings, which currently stand on the west side of campus, to make way for a new academic building.
According to the request, the razing would clear space for a new six-story building, which is part of the university’s 10-year master plan. The razing of the Pride Alliance Center is expected to cost $100,000, and the South Quadrangle’s destruction is estimated at $900,000.
Upon approval, the university would save up to $3.85 million in deferred maintenance costs.
Pride Alliance Center
The request states that the Pride Alliance Center building, which is located at 125 Grand Ave. Court and was built in 1922, is past its lifespan in use and does not have historical significance. The center was originally named the LGBTQ Resource Center until 2019 when the name was changed to increase inclusivity.
Additionally, it states that the Pride Alliance Center is expected to relocate to a different university building in May at 601 Melrose Ave. The center was temporarily closed for maintenance in January, according to the center’s Instagram.
Upon removal of the Pride Alliance Center, the space will be used as a new parking area for both the future academic building and the Gerdin Athletic Learning Center.
South Quadrangle Building
The request also states the South Quadrangle Building, located at 310 S. Grand Ave., is also past its lifespan. The building was built in 1942, so it does not follow the Americans with Disabilities Act guidelines and is also not historically significant.
The UI’s ROTC program and part of the Health and Human Physiology department currently operate in the building. Upon approval, the ROTC and Health and Human Physiology department would relocate to the old Pharmacy Building in May. The department would ultimately move into the new building when it is completed.
Currently, the South Quadrangle is in the same space as a utility connection that is needed in the construction of the new building. Without the razing of the South Quadrangle, the utility connection would have to be routed around the building and would cost the UI more than $2 million.
Request of seven new projects
Additionally, the UI is requesting approval to move ahead with plans for seven capital improvement projects involving buildings across campus.
In its request to the regents, the UI wants to split the projects into three parts, reflecting the different steps each project is at currently. In the first part, it requests approval to proceed with planning for the College of Pharmacy and Pharmaceutical Science Research buildings.
College of Pharmacy and Pharmaceutical Science research construction
For this project, the UI plans to build new medical innovation and biosciences laboratories on floors three, four, and five of the pharmaceutical science research building and floor six of the pharmacy building.
In the request, the UI states $12 million to $13 million of the project budget will come from the State of Iowa Economic Recovery Funds and Treasurer’s Temporary Investment Income. The UI had previously been awarded an $8.2 million grant for bioscience research and economic development, which would be used to renovate the College of Pharmacy building.
Also included in this part of the request is planning for the building out of level seven in Stead Family Children’s Hospital to expand the neonatal intensive care unit and also extend the bridge connecting the hospital to the John Pappajohn Pavilion.
This project would cost roughly $40 million to $49 million and would be funded by University Hospitals Building Usage Funds.
New parking ramp near Kinnick Stadium, updates to medical buildings
The UI is also requesting approval of the “schematic design, project description, and budget” of three projects. The first project involves building a new, five-level parking ramp on the west side of campus, placed north of Kinnick Stadium.
The ramp is part of the 10-year master plan for the UI Hospitals and Clinics to reduce the strain of parking in the area that currently exists. Included in the project plans is a new skywalk from the ramp which would be connected to the existing skywalk at the hospital.
The budgeted cost for the project is $75 million, and the funding will come from the parking system revenue bond proceeds.
Project four is to renovate the Medical Laboratories Building for pediatric research, budgeted for $7.8 million, which would be funded by the treasurer’s temporary investment income.
For project five, the UI is requesting approval to build a two-story addition to the south side of the emergency department and renovate the north side of the same building. It would cost $37 million, with funding coming from the University Hospitals Building Usage Funds.
Under this project, the renovations will create new rooms, including nursing stations, waiting rooms, and pediatric patient rooms, among others. The request cites an increase in demand and crowding as causing delays in patient treatment — something the proposal would likely address.
Additionally, there is a project included in the request centered around the renovation of 12 stairwells in different buildings on the UIHC campus. According to the request, the project will renovate the floors, guardrails, signage, and others in Boyd Tower, General Hospital, Roy Carver Pavilion, and John Colloton Pavilion.
The project is budgeted to cost $2.27 million and will be funded by University Hospitals Building Usage Funds.
UI to request renovations to Van Allen Hall
The UI’s final requests are seeking approval of a project description and budget for Van Allen Hall. The first of these projects is the seventh-floor renovation of Van Allen Hall, specifically the western portion of the floor for the Department of Physics and Astronomy.
Expected to cost $7.5 million, the UI aims to have the project funded by the Building Renewal Funds. According to the request, the renovations will involve the addition of fire detection and suppression, new walls and floors, as well as providing humidity controls and temperature control.
The renovation of Van Allen comes after the UI announced plans to replace the stairs of the building in March to make them more accessible to comply with the Americans with Disabilities Act.



