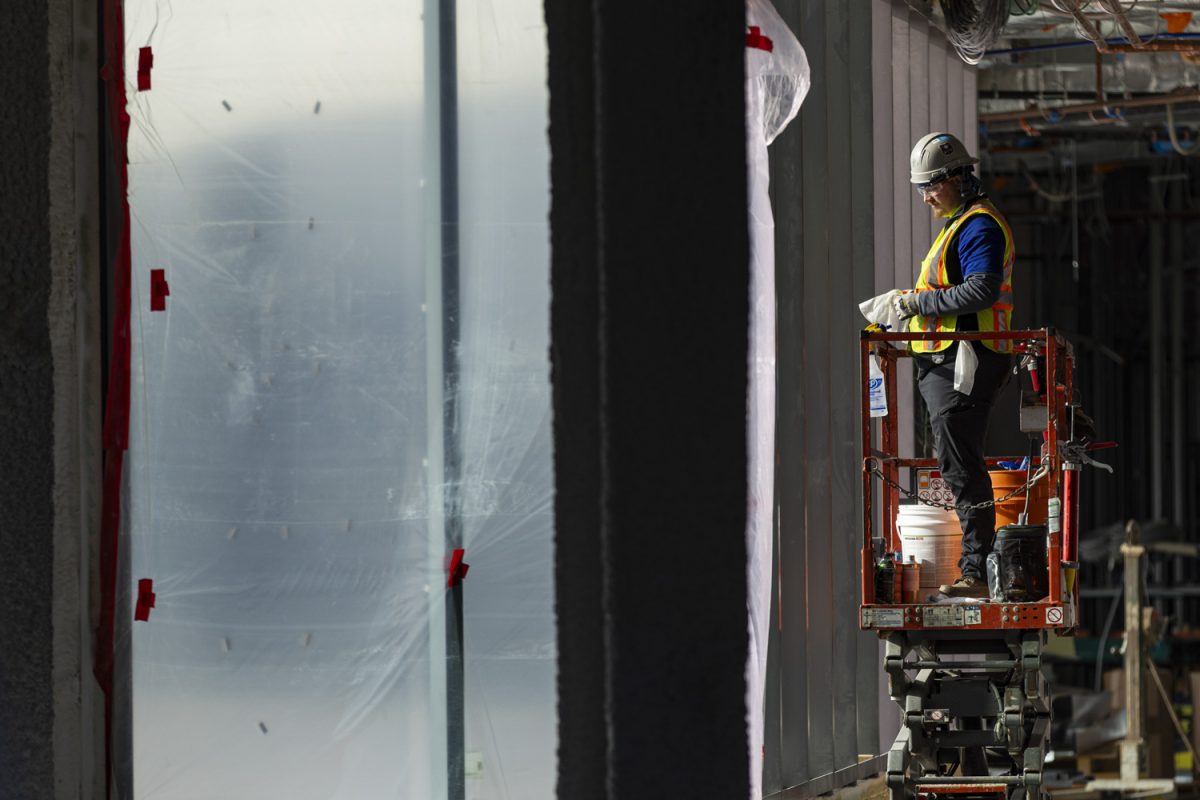With construction a little over halfway done, the state Board of Regents visited the University of Iowa Hospitals and Clinics new hospital in North Liberty on Wednesday.
The tour comes a little over two years after the regents first approved construction of the hospital, which is being built on 60 acres of land totaling roughly 469,000 square feet of space.
The project is budgeted to cost $525.6 million, a 33 percent increase from the original budget made to account for inflation.
The hospital is being built on Forevergreen Road, roughly a mile north of the UI’s research park.
Donning high-visibility vests, hard hats, and protective glasses, the regents toured part of the hospital that is still under construction. They were accompanied by UI President Barbara Wilson and the Vice President for Medical Affairs Denise Jamieson.
Beginning in the area that will become the main reception of the hospital, the tour was led by Mike Trehey, the vice president of JE Dunn Construction, and Kirsta Scranton, senior construction project manager at the UI.
Trehey said the west and south wings of the building would make up the hospital component, while the remainder would be clinics.
Walking first through the western portion of the building, Trehey said the first floor will house a pharmacy that will serve local residents and patients of the hospital. It will also feature a bank teller-like system where people could drive up in their cars to receive their medications through a pneumatic tube system.
The first floor will also be an entrance dedicated to emergency responders to drop off patients who could immediately go through check-in and triage before receiving the necessary services. There will also be 14 rooms dedicated to trauma, he said.
Trehey said some parts of the building were being built with future growth in mind, leading them to build “sacrificial walls.”
“You will see some traditionally framed walls where, in the future, you’re gonna take the walls down and they’re pretty much a sacrificial type of wall so you’re not spending the extra dollars for the precast concrete,” Trehey said. “It was built for future growth in mind.”
The first floor also has an area that will become a gym and rehabilitation area. The gym has a wall of glass to allow for natural lighting, and it will have the UI’s tigerhawk logo emblazoned on it so it’s visible from the outside.
It also features a taller ceiling than most rooms so that patients can engage in physical therapy involving the throwing of footballs and baseballs. The tour also visited the operating rooms on the second floor.
Construction of the new hospital remains on schedule, according to project managers leading the tour. Trehey also highlighted the work of the workers themselves, estimating that on average, 350 workers were on site, and the workers had put in roughly 630,000 hours.
In a press release, Jamieson said the new facility will provide leading-edge health care for Iowans.
“These state-of-the art facilities will allow us to achieve excellence in all parts of our mission: research, education, clinical care, and service to the community,” Jamieson said. “It’s exciting to see the progress we have made, and we look forward to sharing the campus with our patients and their families, employees, community, and neighbors as we get closer to completion.”



