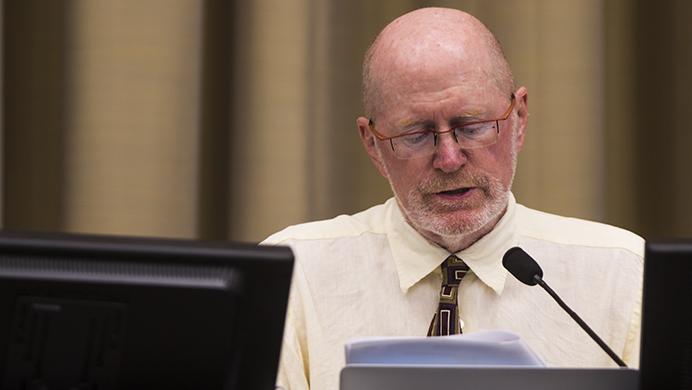A temporary art installation designed by local artist Hannah Givler should bring shade and welcoming feelings to downtown.
By Molly Hunter
Iowa City residents can expect to see an art installation take over the Pedestrian Mall space that free Sunday morning yoga sessions has used since June.
Among the greenery dotting the space known as the Black Hawk Mini Park, which is located at College and Washington Streets, a new structure will stand.
“Back in January, we started this whole process with a community survey asking the community members what they wanted to see in Black Hawk Mini Park temporarily from July until October,” said Betsy Potter, the Iowa City Downtown District operations director.
The survey asked community members to list organizations people would like to see the district partner with, she said.
“Everyone that was mentioned in our survey we invited to a larger workshop,” Potter said. “About 16 of those mentioned partners showed up and we walked through … what they would like to see in the space.”
Potter said the needs established by the workshop were programming, temporary amenities, and art.
“About 98 percent of the comments were based around art, whether it be temporary art or art elements,” Potter said. “So we knew right there we needed to focus our energy on bringing some sort of art element to Black Hawk Mini Park.”
Following the survey and workshop, Potter said, the Downtown District met with local art partners to come up with a temporary installation.
“Public Space One had mentioned that it is a great thing to bring art to the area, but it maybe needs to have another component to it because this space is really in need of shade and seating and staging,” Potter said.
The district recommended Hannah Givler, a local artist and University of Iowa lecturer in design and sculpture to design the installation.
“I believe that architectural space can convey meaning. I believe that it can contain ideas and share stories and also affect social behavior and share history,” Givler said. “So when I was met with the possibility of developing a proposal for this site, I thought about the current climate of social anxiety on a local and national level. What I wanted most was to design a space that would be welcoming and facilitate belonging.”
From that idea, she developed a structure influenced by the American foursquare homes popular in the Midwest between the 1890s and 1930s. The homes are known for their square, boxy design.
“Using the house form, I modified the design slightly so that every face of the building is an entrance,” Potter said.
Givler said American foursquare houses were some of the most affordable homes of the time, often distributed as “kit houses” that could be ordered and distributed through a catalogue.
Givler said she intentionally left the structure’s design open, light, and flexible, outlined with minimal steel framing.
The structure’s design is 20 feet tall and 40 feet across at its widest, with the base a little under 2 feet high, Givler said. It would include a railing around the perimeter and an ADA accessible ramp with two stairways for entrance on the sides.
“Our hope is that we can start construction here soon and then it can stay up until the end of October,” Potter said.
City Councilor Susan Mims said at Tuesday’s meeting that she likes the idea of temporary things that will draw people to downtown.
“I really like the experimental nature of what the district has been doing, and this is just another instance of it,” Mayor Jim Throgmorton said.



