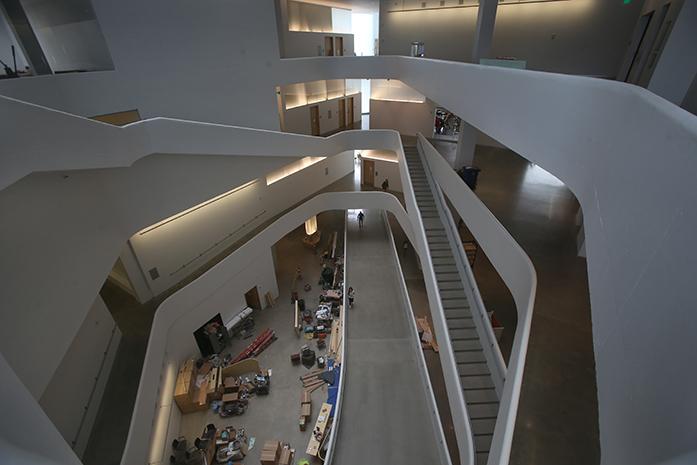By Elianna Novitch
Sitting exactly 2 feet above the 500-year floodplain, the University of Iowa’s new Visual Arts Building glistens. Classes for the fall semester began in the building early this week, and initial reactions to the exterior and interior design have been positive.
“It’s one of the finest buildings built in the last half century anywhere. It’s very purpose built,” said art Professor Steve McGuire. “You’ve got natural light that enters the building both from the outside and the interior, and then you’ve got mechanical systems that support some of the most advanced technology available to art students in the country.”
The new facility was a long-time coming after much of the old Art Building was destroyed by the 2008 flood.
After the flood, art classes were dispersed to other buildings, one of these being an old Menards building at 1375 Highway 1, which the UI renovated into a temporary Studio Arts Building.
“It has been very challenging for students to have to travel the distances to get to the temporary studio outside of town,” said art Assistant Professor Jeremy Swanston. “Commuting back and forth and making it to classes without delay was very challenging for students. So now having everything in a central location that connects them to the other arts is going to be really impactful for students in a positive way.”
The new Visual Arts Building is located on Riverside Drive next to Art Building West.
“It’s pretty awesome to have newer buildings open on campus this year that can be more specialized for the arts because it gives students a more centralized place to go,” UI student Emily Marvin said. She takes Book Design for Publishing in the new building.
Steven Holl Architects worked with BNIM Architects to design the facility, which now sits on 126,000 square feet of land.
In the larger space of the new building, classes such as ceramics, photography, painting, printmaking, drawing, graphic design, and three-dimensional design will be taught.
“A little bit of everything,” Swanston said.
The new building is much larger than the old arts building, whose square footage was 92,000 square feet. The significant space difference is due to ADA compliance.
“There is literally no comparison between the old building and the Visual Arts Building,” McGuire said. “You walk into this building, and you’re inspired so much that I imagine students will produce art that evidences the quality of the building.”
Currently, when students and faculty enter the building, they are met with winding white walls and halls waiting for art to be mounted on them. But McGuire envisions that view will change as the year goes on and classes get underway.
“What isn’t visually apparent as you go into the building is that behind almost every wall in the building there is Sheetrock backed up with plywood, and that’s to allow for the exhibition of work,” McGuire said. “Almost every surface of the building allows for the exhibition of work. So as the year goes on, the building will be transformed in terms of the display of artwork.”
Located in the building as well are five galleries that will allow students to put their work on display for the public to give feedback.
“Once we start getting more and more artwork in here and the galleries full, I think it’s going to be a very inspirational and visually stunning building,” Swanston said.
Though there is still construction going on in the building, it is expected to wrap up quickly and the building will be ready for full functional use.
Until that time, students and faculty will adjust to the new space and get underway with classes.
“I think the students are really going to enjoy the space. They geared the building not for faculty but for students,” Swanston said. “From the natural light to being exposed to surroundings, it is all designed for the students, and I think it’s going to make a big difference for them in their classes.”



