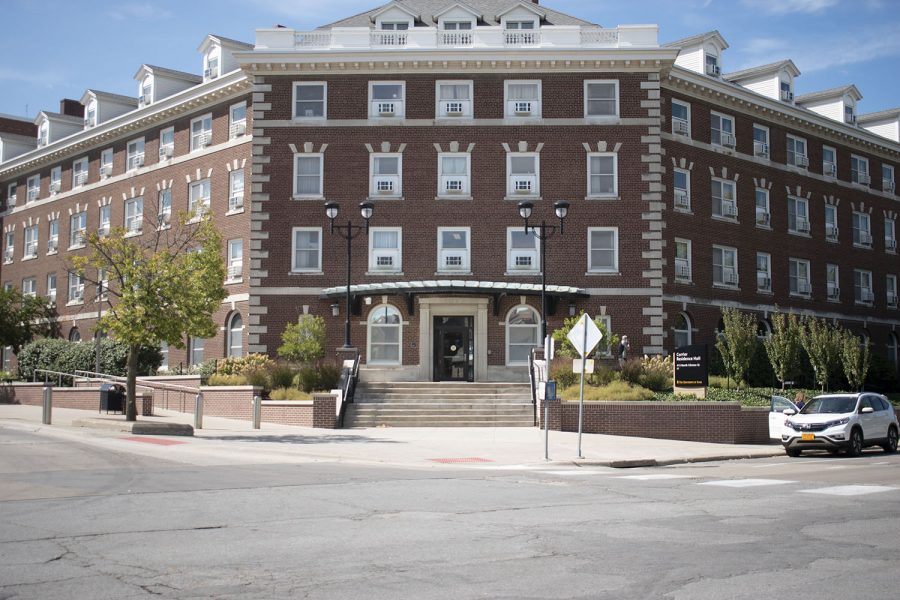The University of Iowa is requesting permission to proceed with new project plans from the state Board of Regents, according to an agenda Tuesday. The combined cost of the proposed projects will be an estimated over $100 million.
The board will meet at the University of Northern Iowa next week. The projects include renovations and expansions of Iowa Advanced Technology Laboratories, Currier Residence Hall, Blank Honors Center, and more.
Request for project planning
The UI is requesting permission to proceed with project planning for the Utility Distribution Services Building. This will include a waiver of the design professional selection process to hire CMBA Architects of Des Moines.
The facility is set to be 20,000-25,000 square feet and located on the far west side of the UI’s campus. The project budget will range from $7-9.5 million.
The facility would be utilized by UI Facilities Management to house staff and equipment and would move the department from its current residence in the Madison Street Services Building.
This move would help improve efficiencies and reduce operating costs, according to the Property and Facilities Committee.
Additionally, the UI is also requesting renovations for the Iowa Advanced Technology Laboratory.
This renovation would help relocate the UI Computer Science Department and is budgeted at $20-25 million. The UI Computer Science Department is being housed in Maclean Hall. The department has overgrown the space, according to the Property and Facilities Committee, and once vacated, the space will be repurposed to consolidate humanities programs currently located in downtown Iowa City.
The west wing of the laboratory will be used to house the UI Computer Science Department, with the renovation of approximately 10,000 square feet to include instructional space, departmental offices, and meeting areas.
A new third wing, approximating 14,000 square feet, will be built next to the west wing if approved. This new addition would provide the instructional laboratory space needed by the UI Computer Science Department and fully build out the space.
Schematic design, project description, and budget
The UI also requested the renovation and expansion of UIHC’s John Colloton Pavilion in the Burn Treatment Center for $13.5 million.
This expansion would include new inpatient burn rooms and a burn treatment outpatient clinic and would be funded by the University Hospital Building Usage Funds.
The outpatient clinic would include exam rooms, procedure rooms, waiting areas, and support spaces. The expanded inpatient clinic would include new hydrotherapy rooms, inpatient rooms, staff workrooms, and office space.
According to the agenda, building renewal costs of $350,000 would be eliminated through this project.
Additionally, the UI is requesting the expansion of the UIHC Neurology Clinic in the Roy J. Carver Pavilion for $5.5 million.
This expansion would include 11 additional exam rooms and other areas. Patients with neurological illnesses would be allowed to be seen sooner. The project would include conference rooms and huddle spaces, a teamwork room, and clean/soiled utility rooms.
Project description and budget
The UI is requesting the approval of a new roadway with a roundabout connecting Newton Road and the UIHC fountain entrance. This would create a new multi-faceted corridor as an enabling project for the future UIHC Inpatient Tower project.
The project is budgeted at $17.5 million and would be funded by the University Hospital Building Usage Funds. The road would be routed between UIHC General Hospital, Hospital Parking Ramp 1, and Newton Road to the north.
This road would be necessary when the UI Inpatient Tower and other enabling projects begin construction for access to UI’s main hospital.
Additionally, the UI is requesting improvements to the restrooms of Currier Residence Hall. The project is budgeted at $14 million and would replace the existing restrooms with pod-style restrooms on all four floors, allowing for one restroom per seven students.
The dormitory improvement reserve funds would fund the project and would eliminate $1.2 million in building renewal projects. The renovation would include brand-new showers, toilets, and sinks.
RELATED: Duane Banks Field $27.4 million renovations pending approval by regents
Lastly, the UI is requesting the renovation of the fifth and sixth floors of the Blank Honors Center. This renovation would allow the Scanlan School of Mental Health within the College of Education to be housed there.
The project is budgeted at $4.3 million and would be funded by the College of Education gifts.
The renovation of the fifth floor would include 20 private offices, five testing rooms, three workrooms, two therapy rooms, restrooms, and a waiting area.
The sixth floor would consist of renovating and upgrading HVAC systems supporting these floors.
The Belin-Blank Center Assessment and Counseling Clinic would co-locate with Scanlan, making the project necessary to allow both clinics to operate effectively.



