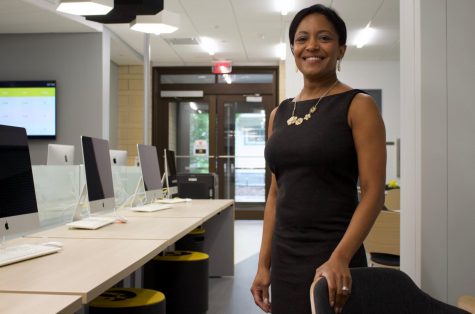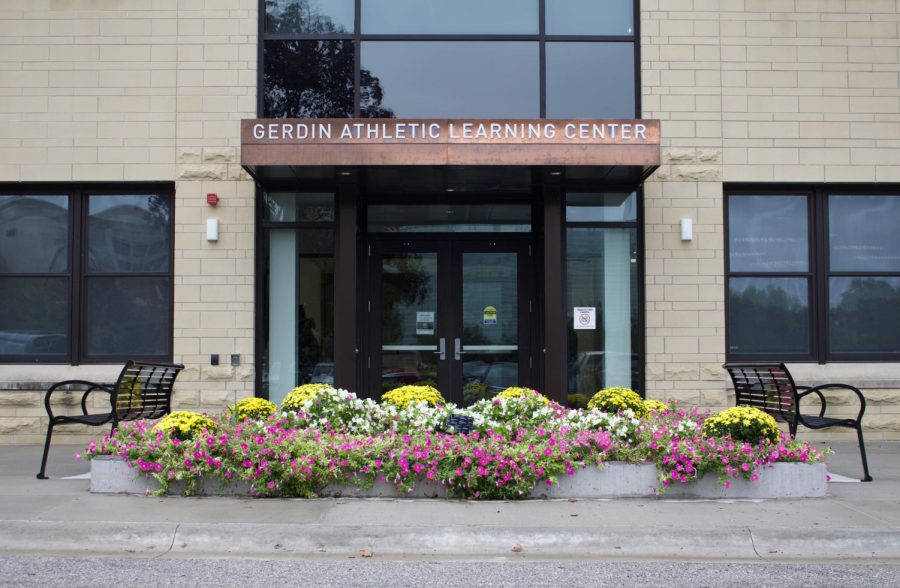Gerdin Athletics Learning Center shows off $6 million renovations with open house
The Gerdin Athletic Learning Center as pictured on Sept. 7. The building, which has study spaces for student athletes, just received a $6 million renovation.
September 7, 2018
The Gerdin Athletics Learning Center was buzzing on the morning of Sept. 7 with student-athletes, administrators, and donors during the center’s rededication and open house. The building, which was completed in 2003, recently underwent a $6 million renovation that includes private study areas and a “Refueling Café,” in which athletes can snack while they study.
Liz Tovar, the associate athletics director for student-athlete academic services, said there was a lot of thought that went into the building’s renovation.
“This has been a three-year project in the making for us,” she said. “My first year I was here at the University of Iowa, we had a great, great space — we’re very fortunate to be one of the few Big Ten schools to have an academic building solely dedicated to student-athletes. However, what I started to hear from students was ‘How can we make this a more functional space?’ ”
Tovar said many factors influenced the need for an updated space, such as the ever-changing nature of technology and other improvements to the campus, such as new study spaces in the Main Library and Tippie College of Business.
“Our thought was the third floor [of Gerdin] is currently empty, so we need to finish that, but while we’re doing that, why can’t we change some of the functionality of the first- and second-floor spaces?” Tovar said.

Liz Tovar, the associate athletics director for student-sthletes academic services, poses for a portrait in the Gerdin Athletics Learning Center on Sept. 7. Tovar has been involved with the learning center’s renovations since the project’s inception in 2013.
Regardless of what students’ study needs are, Tovar said, they have access to many sources at the learning center. Mel Sanders, the associate director for advising & eligibility, said he is excited about students taking advantage of the renovations.
“One of the key things about the way the building is structured is that students used to have to be here,” Sanders said. “If you look at spaces like the [Main] Library, we want this space to echo that sense of community and help students seek academic assistance.”
OPN architect Justin Bishop, who worked on the renovations, said each floor of the building is designed to help students in different ways. While the first floor is geared toward collaboration and open study spaces, the second and third floors have areas for private, quiet studying.
“We want this to be a specific place for student-athletes,” Bishop said. “As you go up, you’ll find more private areas so students can focus more.”
In addition to student favorites such as the Refueling Café, he said, the functionality of study and collaborative spaces is incredibly important.
Athletics Director Gary Barta said many people have worked on the learning center’s improvements, and those people are seeing the fruits of their labor through thousands of students using the center this year.
“Vision without resources is irrelevant,” Barta said. “[This center is] creating an opportunity to move forward in life — today’s Hawkeyes are tomorrow’s leaders, so we have our three-legged stool: win, graduate, and do it right.”



