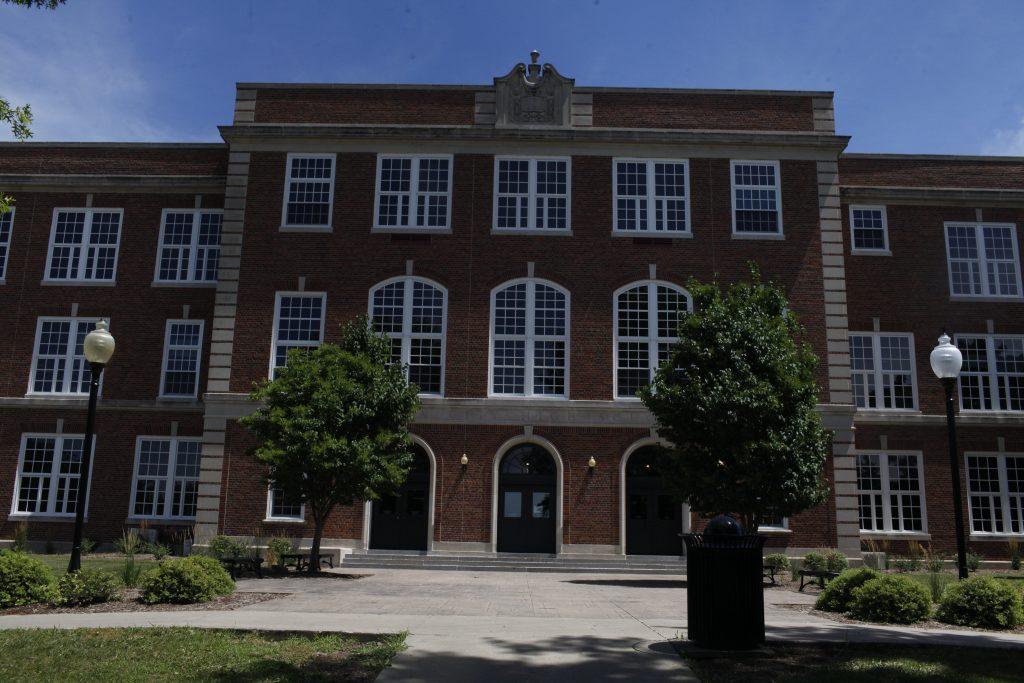City High officials announced plans for renovation during the Iowa City School Board meeting on July 24.
The School Board approved the plans with one vote against them. City High officials expect to start construction in 2019; the project should be completed by 2021.
Sam Johnson and Jean Underwood of BLDD Architects presented the project and all the new features the high school will add.
Johnson and Underwood had seven meetings with staff, students, and community members to help design the renovations.
“We need to make sure the design is complementary, supportive, and that it works with the existing facility,” Johnson said during the meeting.
One of the goals the architects identified was creating a new commons area.
“There will be a variety of different seating options for students who want to sit in groups or would rather sit alone,” Underwood said.
The commons area will have two entrance/exit doors.
“As a mom, I was very pleased to see there are two doors in the common area, especially with the new America we are living in,” School Board member Ruthina Malone said.
To add a better lunch experience and more study space, the renovation will create a plaza on one side of the building, where students will be able to have lunch and a space to study.
“This will be used as a main entrance for events,” Underwood said. “People will know where to enter as soon as they get there.”
Other additions include a larger gymnasium, big enough to have three volleyball games at the same time, she said.
The gymnasium will have seating on all four sides, and it will have accessible seats for those who require them. The old gym will become a fitness room that will have a weight area and a cardio room in which cheerleading and dance squads will practice.
The current budget for the renovation is just below $26 million. Officials hope to get that figure down to $25 million.
Teagan Roeder, who graduated from City High in May, said he was excited about the new renovations because students want more common space.
“In my last year as a student, we really wanted but couldn’t really create another space to study that wasn’t the library or lunchroom,” he said.



