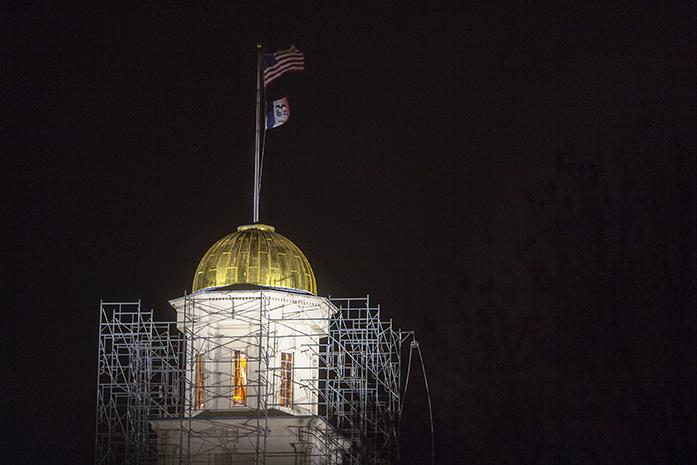For fiscal 2018, the University of Iowa requested approval of several major capital-improvement projects at the regents’ June 7 Property and Facilities Committee meeting in Cedar Falls.
Regent Milt Dakovich, the committee head, said the proposals will be examined at the regents’ August meeting.
Here is a look at the key requests, including the Museum of Art, which would be the final piece of the UI’s June 2008 flood-recovery efforts.
Museum of Art
Built in 1969, the UI Museum of Art was built to store and display the university’s fine art collection, which contains more than 12,400 pieces of art that are valued at more than $500 million, according to regent documents.
Access to the collection has been limited since the flood. The proposal submitted to the regents said access is essential and “fine art must be housed in space that is safe, secure, climate- and light-controlled, and adequately guarded in accordance with insurance requirements.”
The new facility would be a 45,000-square-foot project costing $50 million and would be funded by gifts and UI Facility Corporations Bonds. It would be located adjacent to the Main Library behind Gibson Square. Lehnertz said 45 parking stalls would be provided under the facility, also protecting it from potential future floods.
The project would near completion at the end of 2019, just in time for the museum’s 50th anniversary.
Field House pool
Upon approval from the regents, the Field House pool would be converted into a fitness area with new locker rooms, multipurpose spaces, and additional fitness and weight training areas. According to regent documents, the project is estimated to cost $10 million to $12 million and would be funded by Treasurer’s Temporary Investment Income and Recreational Services Gifts and Earnings.
Rod Lehnertz, the UI vice president for Finance and Operations, said the opening of the Campus Recreation and Wellness Center in 2010 has been a “resounding success.” The project proposal submitted to the regents said Field House renovations would provide a solution to overcrowding at the Rec Center and maximize Field House use.
“… A combination of two things: growth in students on our campus since 2010, but also the increase in stressing wellness and fitness on our campus, leave us in a current state where we don’t have enough fitness space for the students on our campus, so it affords us a great opportunity to renovate that space,” Lehnertz said.
Lindquist Center
Renovation of the Lindquist Center, which houses the College of Education, would be a $7 million to $9 million project funded by the college’s gifts and earnings. The project would modernize the student academic resource area on first floor south and create a collaborative/study space and student-oriented service center on second floor north, according to regent documents.
Student services, undergraduate advising, and the dean’s administration would then move from the fourth floor to the second floor. This move would be made possible by the relocation and redesign of second floor instructional spaces to the first floor.
Lehnertz also noted the renovations would be appropriately timed with the College of Engineering’s project to modify the pedestrian pathway between the Lindquist Center and Seamans Center.



