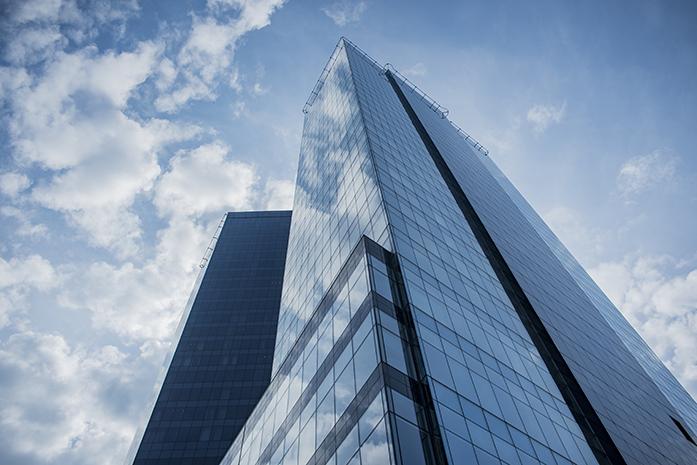By Anna Kayser
The Board of Adjustment decided on Nov. 9 to reject a waiver of parking requirements for a proposed 14-story building at 9 S. Linn St.
The board voted 3-2 to turn down the waiver for 36 parking spaces for the proposed 72 apartments. However, board members then voted 5-0 to allow a waiver on 18 parking spaces, cutting the building down to seven stories with 36 apartments.
The waiver means that the architect of the building would pay a fee per parking spot that would allow the city to build more parking in the future.
The building was proposed by Kevin Monson of Neumann Monson Architects, to be located on the site of the historic Van Patten House; it burned down in 2011.
“If there is an empty lot, we should maximize its use for the future,” Monson said.
Monson spoke to the board about smart growth and sustainability of property, saying that board members should make the most of vacant lots downtown because new buildings there will stand for a long time.
The ruling will not change any plans for the building, Monson said. It just reduces the number of downtown apartments, which are highly popular.
The board ruled to lower the building from 14 floors to seven because one-bedroom apartments would add diversity to residential buildings in the area and because of the way downtown is set up.
“The board cited in its findings [that] a lower-scale building would be more complementary to the historic structure on the adjacent property and guidelines in the Comprehensive Plan — Riverfront Crossings Plan that call for lower-scale buildings at midblock with corners reserved for taller structures,” Sarah Walz, an assistant transportation planner for the Metropolitan Planning Organization of Johnson County, wrote in an email.
The building will now go before the Design Review Committee, which oversees every urban-planning project in Iowa City. The committee works with architects to identify and improve any weaknesses the proposal might possess. Depending on what type of review is requested, the committee will either approve the building or pass it on to the City Council with a written recommendation.
“The staff of the Design Review Committee will work with the developer to ensure that the building is designed to meet the specific intent or conditions imposed by the Board of Adjustment and according to the design-review standards and central-business-site development standards in the zoning code,” said Karen Howard, the city associate planner for urban planning.



