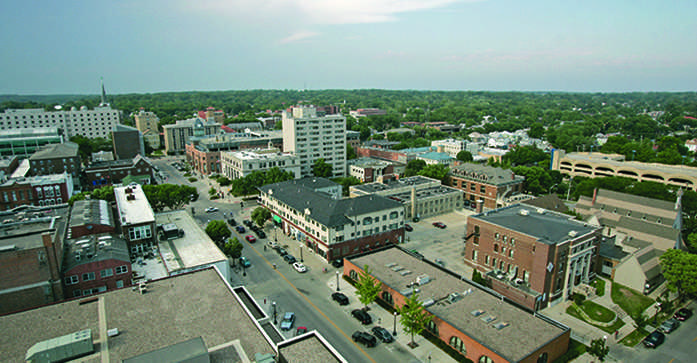By Madeleine Neal
Iowa City city councilors say they are learning from “history” when operating new zoning codes to, they hope, allow greater flexibility for businesses and private-property owners.
The City Council made amendments to the current zoning code on Sept. 6.
The “history” brought up at the meeting, City Councilor Rockne Cole said, influenced the decision. This decision was also a result of a city of Iowa City memorandum presented to councilors.
The memorandum states that “houses have been divided into apartments or small businesses, and many rear yards have been replaced with parking areas to support the increase in density.”
“The community wants that growth — to make sure it’s in scale with adjacent neighborhoods,” Cole said.
On Sept. 6, the council voted 7-0 to approve a new, form-based zoning plan for the East Side Mixed-Use District when redevelopment occurs in the transitional area between downtown and neighborhoods to the east. The Planning and Zoning Commission recommended approval of the rezoning at the meeting.
Mayor Jim Throgmorton said the zoning changes will apply from the east-west alley north of Iowa Avenue to the northern edge of Burlington Street and from the eastern edge of Van Buren Street almost to Johnson Street.
The applied area is historically viewed as a transitional area between downtown and residential areas to the east, according to the memorandum. Because of this, in addition to incorporating the area into the Central Planning District, council has created zoning-code amendments.
“[The code] addresses site and building design standards, building height and scale, and setbacks to ensure that any redevelopment in this area is compatible with the character and scale of the traditional residential neighborhood east of downtown Iowa City,” the memorandum said.
Karen Howard, a city associate planner in Urban Planning, said she wants to emphasize this is not a redevelopment project or proposal.
“These are new zoning regulations that will apply to the properties in this area of the city,” she wrote in an email to The Daily Iowan. “In other words, if a property owner decides to make changes or redevelop their property in the future, these are the zoning regulations that would apply.”
Cole said the new form-based zoning will allow “greater flexibility of use in adjacent areas” to contextualize businesses in neighborhoods so companies don’t seem out of place. “[The zoning will] balance livability,” he said.
Additionally, Cole said the changes will allow commercial uses, bigger uses, and for those commercial uses to be contextual with their surroundings.
The area, he said, is relatively contained, so the outcomes can be monitored. He said this comprehensive plan is a more sensitive design so that private property owners can have growth.
The memorandum states that the maximum building height would be three stories [not to exceed 35 feet], all parking must be located behind or within buildings with access to alleys, and any building exceeding 40 feet must be broken into modules.
Throgmorton said he is conscious of the transition from downtown to residential areas.
“If approved in subsequent votes, the new form-based code for this district will enable a better transition between downtown and neighborhoods to the east,” he wrote in an email to The Daily Iowan.



