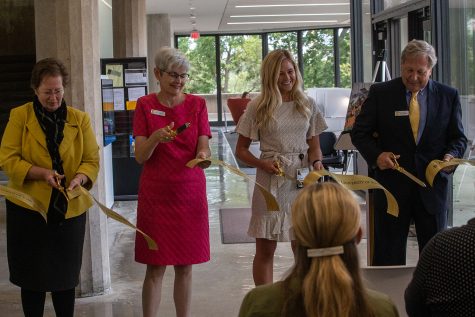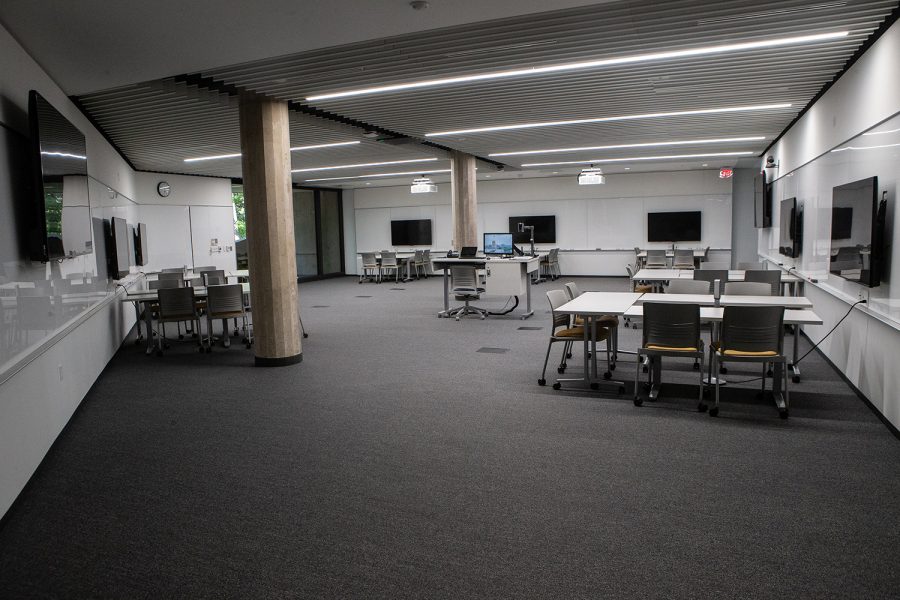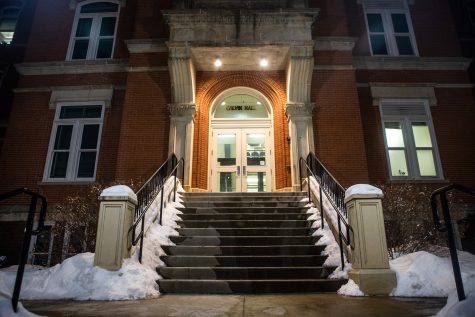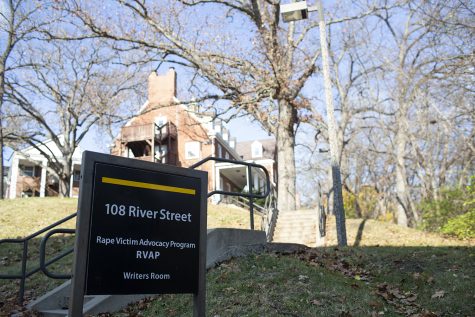College of Nursing modernizes learning spaces
The Nursing Building honored their dedicated students after almost two years of renovations concluded this summer.
A new class room is seen following the University of Iowa College of Nursing Renovation Dedication Ceremony on Thursday, September 5, 2019. The College of Nursing has been undergoing renovation for 18 months. New to the building are centralized student commons, study areas, and meeting spaces. (Wyatt Dlouhy/The Daily Iowan)
September 6, 2019
The University of Iowa on Thursday celebrated the completion of a renovation project to make more collaborative learning spaces for aspiring nurses.
After nearly two years, the UI finished renovating the Nursing Building earlier this summer and celebrated with a grand opening in dedication to students Thursday afternoon.
The College of Nursing received state Board of Regents approval in September 2015 to obtain proposals from architectural firms. At that time, the project was expected to cost $22.5 million, according to regents’ documents.
Since then, the UI scaled back the renovations in April 2017 and finalized an $11.8 million budget for the project. According to regents’ documents, the modernization work was funded by College of Nursing gifts and earnings.
Dubuque firm Conolon Construction began work on the facility in December 2017.
This 35,377 square-foot renovations started on the ground floor and went up to the fourth, occupying almost half of the building over the last two years, honoring the architecture from 1971 when the West Side building was originally constructed.

Speakers of the event cut a ceremonial ribbon during the University of Iowa College of Nursing Renovation Dedication Ceremony on Thursday, September 5, 2019. The College of Nursing has been undergoing renovation for 18 months. New to the building are centralized student commons, study areas, and meeting spaces.
Most offices moved from the building during construction, and classes were housed in the Art Building and the English Philosophy Building.
With new centralized student commons, collaboration rooms, individual study areas, and meeting spaces, the building is almost unrecognizable from the inside, UI President Bruce Harreld said. Classrooms have also been improved, placing professors in the center of the room with students around them.
RELATED: UI College of Nursing works to increase diversity and cultural competency
Fourth-year UI nursing student Alexa Atkins said the active learning environment that the building fosters assisted her in an internship this summer when providing quality care to patients.
“This renovation has truly changed the student experience and continues to aid in preparing well-trained nurses,” Atkins said. “The design of rooms facilitates active conversation and encourages participation.”
The majority of donors who contributed to the major renovations were prominent alums and family of the former UI Nursing College Dean Rita Frantz.
The original fundraising goal for the project was $2 million. By the time Conolon broke ground, more than $3.5 million had been raised. That allowed for renovations to expand and include new third-floor classrooms and changes to the terrace that will be finished by fall 2020.
Dayna Ballantyne, the director of development for the nursing school, said the addition of terrace renovations was on her wish list.
“It’s a waste of space right now,” she said. “I knew it could be better.”
Architectural firm BNIM contributed plans and estimates for the project based on ideas from the College of Nursing’s design team. Nursing Dean Julie Zerwick led the team in creating a new space.
“I love the windows. They play such an important role in the public space,” Zerwick said. “Someday I’m going to sit in the cubicles and spend my day working, looking out at the terrace and the trees.”
The ideas for the common student spaces in the building came from the Voxman Music Building’s library, the College of Public Health, the Seamans Center, and Hancher Auditorium, Zerwick said.
RELATED: Harreld signs agreement to expand nursing programs
“We visited a lot of the newer kinds of spaces on campus to see what people liked,” Zerwick said.
Harreld discussed the importance of space and environment when it comes to learning.
“As we’ve changed the way we teach, the way we interact with our students, we also need to change the space, to catch up,” Harreld said.
All of the renovations are extremely student-centered, the speakers said. With the assistance of focus groups, the design team discovered students’ wishes and priorities to make them realities.
“The people in this building truly value every student and that makes you want to do better,” Atkins said. “The study spaces are like a breath of fresh air, and there’s easy access to charging stations. It isn’t just a building; the College of Nursing is a home.”






















