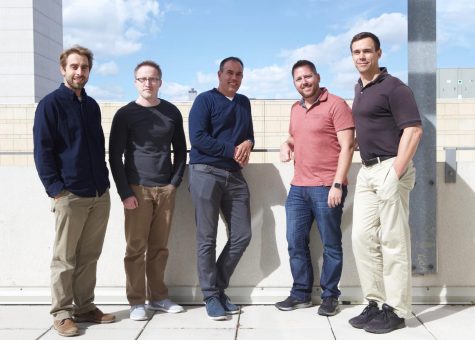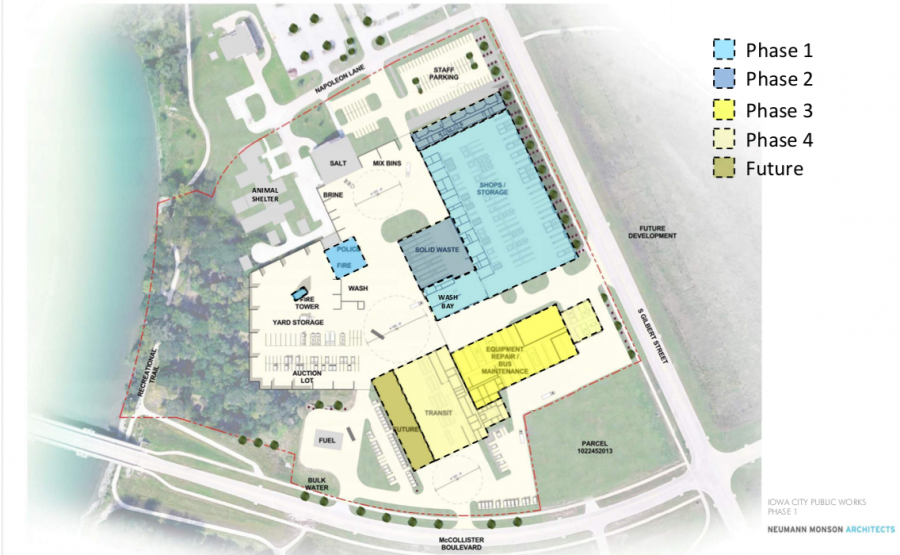With Phase 1 approved by City Council, Iowa City eyes a new Public Works Facility
Iowa City’s new Public Works Facility, which has been in the works since 1999, just had its phase one plan approved by city council.
September 27, 2018
With thousands of square feet dedicated to vehicle storage and space for numerous departments to consider, the Iowa City City Council has approved the Public Works Facility Phase 1 plan. But there is still much work to be done, organizers say.
Even though the facility’s master plan was presented to the council last week, the project itself has been in its planning stages since 1999, Public Works Director Ron Knoche said.
“The way that our Streets Division in particular has been operating is we have a site, an administration building, that they operate out of and where they report to, but currently we really have no covered parking for our trucks,” he said. “… currently and in past years, what we’ve been doing is renting space at the Johnson County Fairgrounds.”
This lack of space has led to a number of technical and logistical problems, Knoche said, including increased travel times for personnel and weather-related damage to fleet vehicles. Knoche said the new space, which includes 49,813 square feet of heated vehicle storage, will solve some of these concerns.

Team members from Neumann Monson Architects pose for a portrait outside of HotelVitro on Sept. 26, 2018. Neumann Monson helped develop the master plan for Iowa City’s new Public Works Facility.
Aside from vehicle storage, he said, the new facility will include space for several departments, including Water Distribution, Streets Division, Public Safety (including fire and police), and a fire-training center. The previous training center was damaged in the 2008 flood. Knoche also said the Public Transit and Equipment divisions will eventually be housed in the facility as well.
Melissa Clow, the city special project administrator, said because state law dictates that only $700,000 per year can be allocated toward any given project without a public referendum, the remainder of the funds will come from a variety of sources, including the equipment fund, storm-water fund, and road-use tax. The overall construction budget for the project is $10.9 million.
“At one point, we were thinking about piecemealing the building, but there are a number of challenges that go with that,” Clow said. “[The new building] is going to provide our employees with a better working environment, having everything in one location.”
Project architect Jesse Bulman of Neumann Monson Architects said regulatory and aesthetic concerns play a key role in not only the building’s feasibility but its construction as well.
“How do we make our building fit into the context of the city?” Bulman said. “But how do we also create a more appropriate architectural language for what a municipality building truly is … really, I think we’re honed in on how we get to a state-of-the-art building that’s functional and meets the requirements.”
Bulman said now that the Phase 1 plan has been approved, contractors use documents such as the master plan to bid on the project, and those bids are read aloud in a public hearing and approved for construction. Throughout the process, Bulman said, players from across the city have come together to make this project happen.
“If I had to zoom out on the whole process, I think Iowa City is very fortunate for the people that work together to make this happen — this is a very tight budget and there are a lot of design considerations,” he said. “I have a great deal of pride working with this community.”






