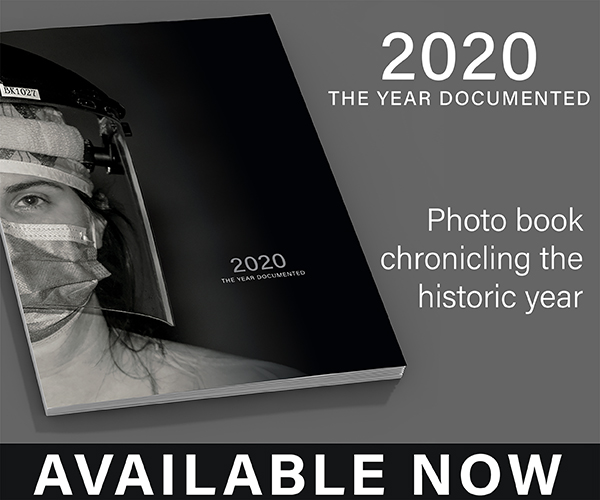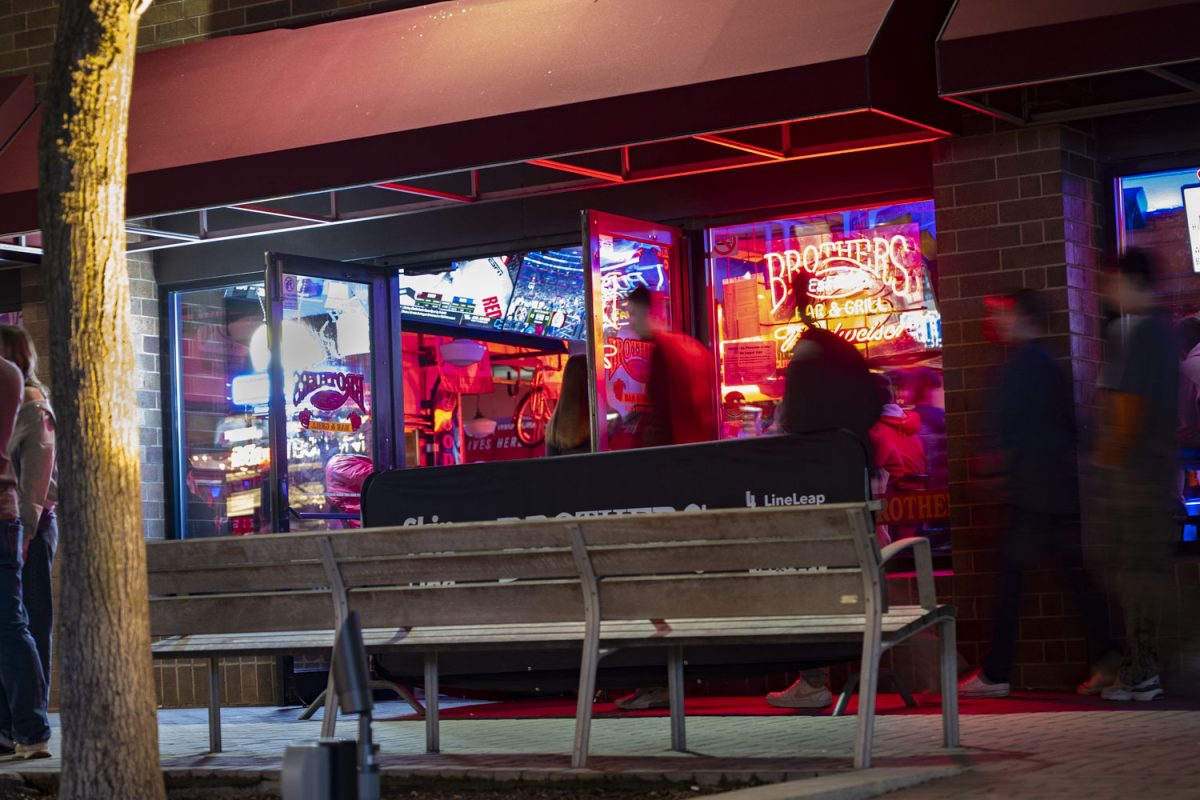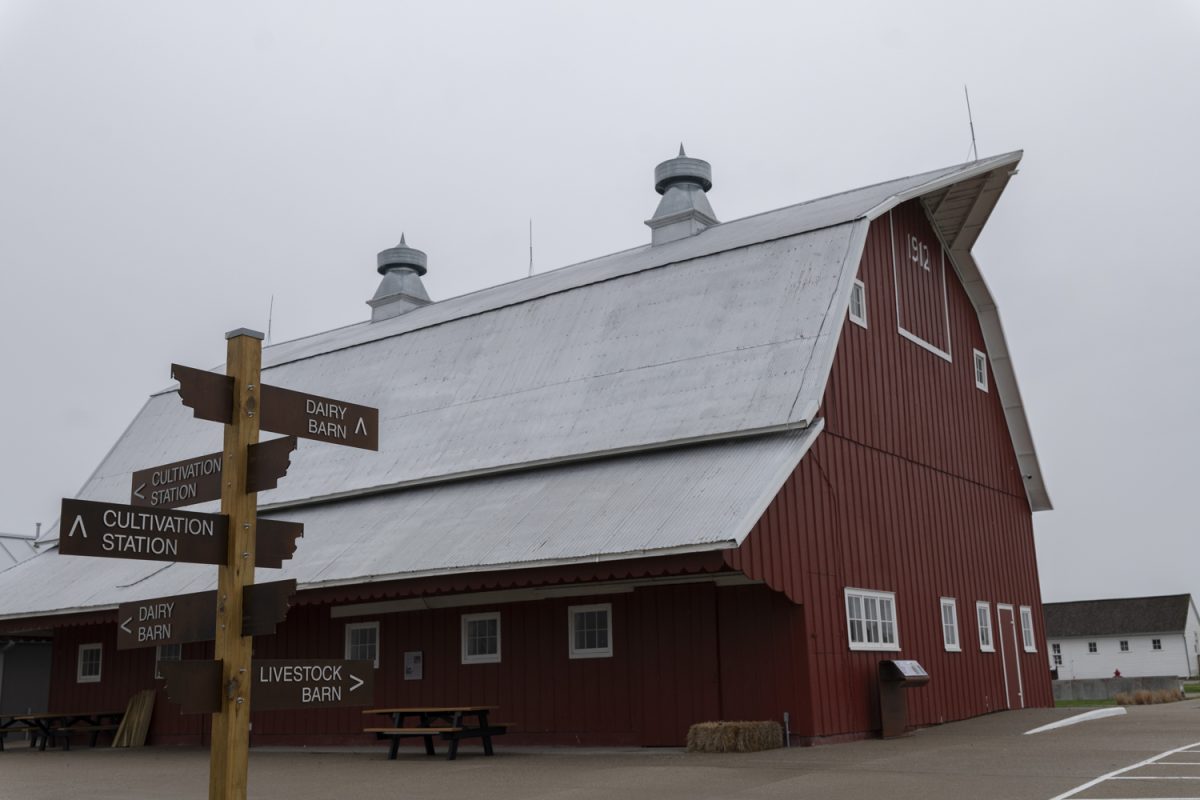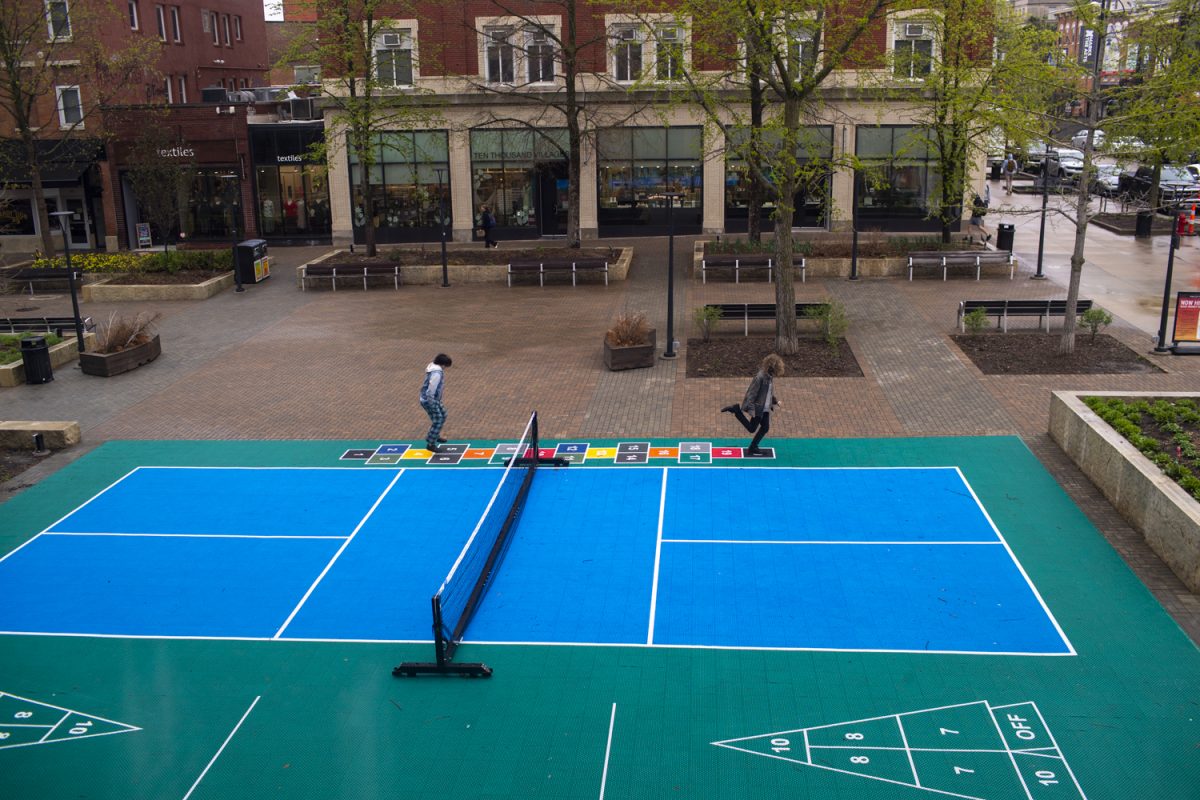Members of the community will have another chance to vote on a courthouse extension.
Yet this time around, officials are requesting more input in order to create the plan that will go to the voters in November.
The Johnson County Board of Supervisors held the first public input meeting for the proposed courthouse annex on Tuesday. Officials could use suggestions from several meetings to complete a design plan.
The proposed 72,000-square-foot, $30.8 million three-story courthouse annex would be adjacent to the current more than 110-year-old courthouse.
Representatives of Neumann Monson Architects and Venture Architects presented design options and potential locations in the proposed lot to be used for the annex.
“I don’t think that anyone would argue that it has to have the prominence of the existing courthouse,” said John Cain, a Venture Architects representative. “But relative to certain effects of dignity and how you would define that, and I guess in my mind, it should not look like a shopping mall. It should not look like student housing. I’m not being critical of either of those, but I’m simply saying there is imagery of a dignified building.”
On Nov. 4, the courthouse extension bond referendum will be on the ballot for voters.
This will be the third time for the courthouse project to be on the ballot in the last few years.
However, the extension does not include a new jail, which previous ones did. A 60 percent supermajority is necessary to pass the measure.
In 2012 and 2013, voters rejected the courthouse and jail project. The previous justice-center proposals included a jail as well as new courtrooms.
In the new annex design, the main entry into the courthouse will change, with the only entrance being in the annex. And anyone entering the courthouse will have to pass through a security check.
After the presentation of the proposed courthouse annex, a time of review and commentary on the presented design options was held, with participants placing sticky notes with positive or negative comments on the designs presented.
“I’m really concerned with how people move in the building, and whether or not there is enough space and enough restrooms,” Johnson County Supervisor Janelle Rettig said. “That’s what we’re lacking right now. Meeting-room space and separate bathrooms and conference room space.”
During the discussion, many concerns were brought up about the exterior, interior, landscape, function, and sustainability.
Many of the concerns were related to the argument of whether the building should be more modern or if it should remain consistent with the design of the existing courthouse.
Architectural historian Tim Weitzel said that one important point in deciding what design to go with when it comes down to it is the structure should be able to be modified after it is built.
“When you make your attachment points [between the two] buildings, it should not damage the original building,” Weitzel said.






