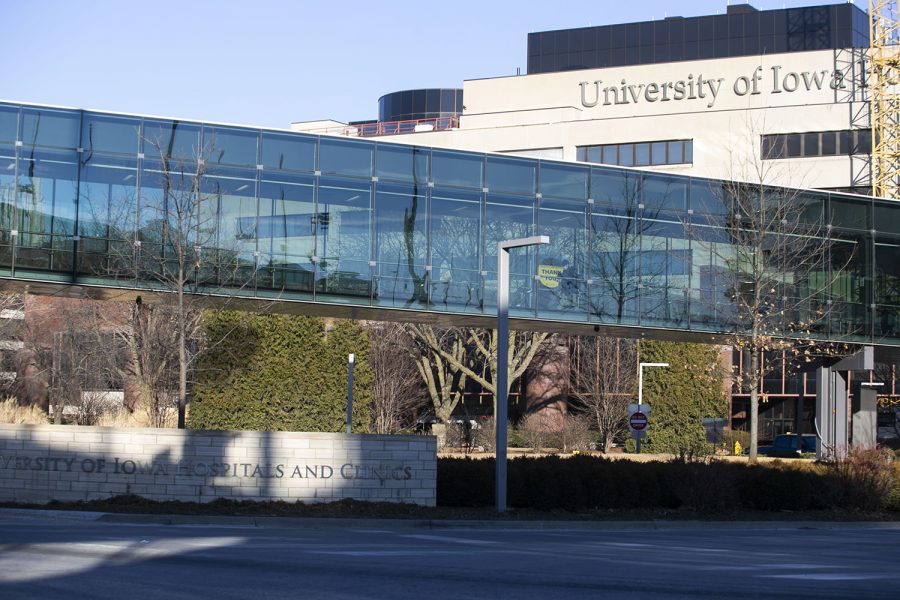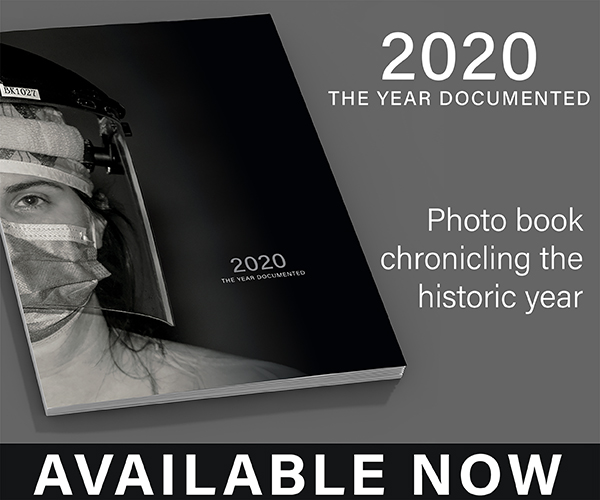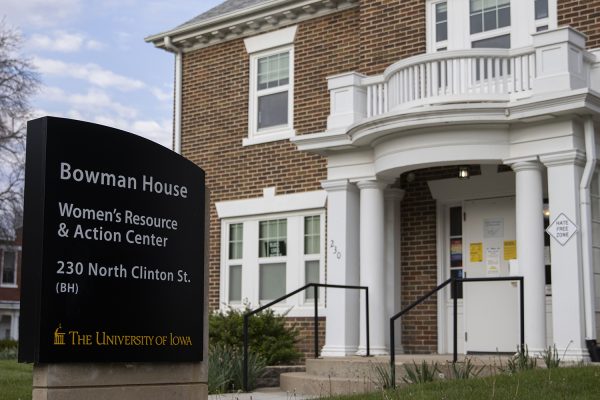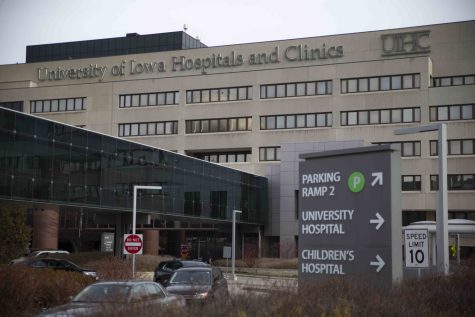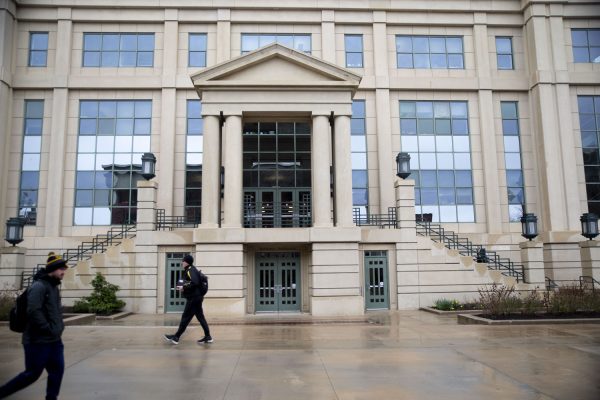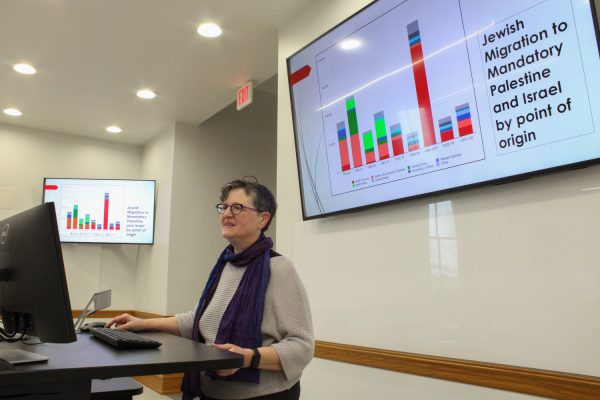Regents approve addition of 13 UIHC inpatient rooms, capital projects
UI Hospitals and Clinics will add 13 inpatient rooms, create a new ophthalmology simulation lab, and modernize elevator bank D.
University of Iowa Hospitals and Clinics is seen on Tuesday, Feb. 15, 2022.
November 10, 2022
The state Board of Regents approved the University of Iowa’s request on Thursday to proceed with planning for one UI Hospitals and Clinics’ improvement project and permission to design and budget two others.
The UI will take on an elevator bank modernization project, and renovate the south wing of the hospital with a parking ramp. The UI Hospitals and Clinics projects are part of a 10-year master plan that the regents approved in January.
UI Hospitals and Clinics Elevator Bank D modernization
The first project approved was the planning of the modernization of the hospital’s Elevator Bank D. The UI plans to upgrade three elevators and their lobbies in elevator bank D of the UI Hospitals and Clinics Roy J. Carver Pavilion.
The elevators service the pavilion’s lower level through level 8, and one provides access to the helipad used by the hospital.
The project will be a complete revamp of the elevators. Rod Lehnertz, UI senior vice president for finance and operations, said the projects are imperative because Elevator Bank D was last modernized 21 years ago and still features original machinery from 40 years ago.
“We’ve had good success on our elevators on campus, good maintenance programs on our elevators throughout the entire campus,” Lehnertz said. “This is simply a matter of time.”
The project budget is estimated to be between $5-$5.6 million and will be funded by University Hospitals Building Usage Funds.
UIHC South Wing L2 inpatient conversions
The regents also approved the UIHC’s request to plan and budget for the conversion of level 2 of the South Wing, which is currently made up of research offices, into 13 new inpatient rooms.
Lehnertz said the project will work toward the UI’s 10-year master plan goal of increasing inpatient capacity.
The project will cost $8 million and also will be funded by University Hospitals Building Usage Funds. The intended start date for the project is in the spring of 2023 and will take around one year to complete.
“We are all aware poignantly of the need for additional beds,’’ he said. “The scope of work includes patient restaurant restrooms [and] Americans with Disabilities Act access related to those spaces.”
The UI plans to build new walls, ceilings, finishes, utilities, two patient rooms compliant with the Americans with Disabilities Act, and a nurse call station.
UIHC Parking Ramp 4 conversion into Ophthalmology Simulation Lab
The UI also received approval for the project description and budget to build a new UIH ophthalmology simulation lab including a new teaching space built in lower level 2 of the UIHC Parking Ramp 4.
“It sounds like we’re building in a parking ramp, we are not,” Lehnertz said. “That parking ramp at the south end of the UI Hospitals and Clinics complex also serves recreation, but the building was built as a connection to the Pomerantz Pavilion.
According to the request, the department of ophthalmology is developing the simulation lab to support research and education. The lab will allow students to practice surgical procedures before working with patients in real life.
Planning for the $2.3 million project will start in February and will be funded by University Hospitals Building Usage Funds and private gifts.
The UI will renovate 1,600 square feet of storage area, which will be used to build a wet lab for the UIHC ophthalmology department.
Lehnertz said the project is a way for UIHC to add the amenities of the ophthalmology lab without adding square footage.



