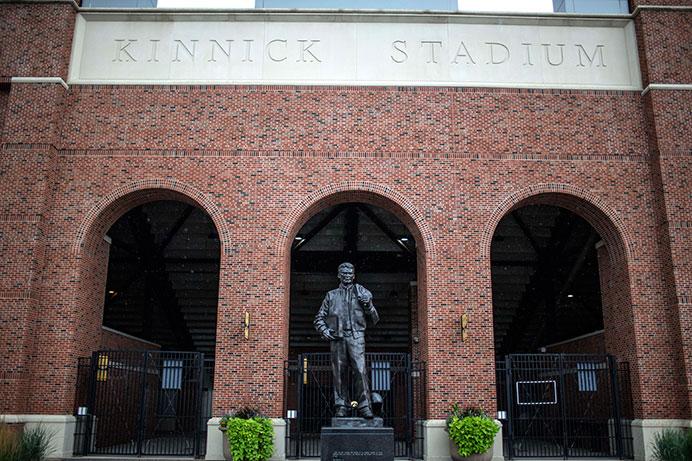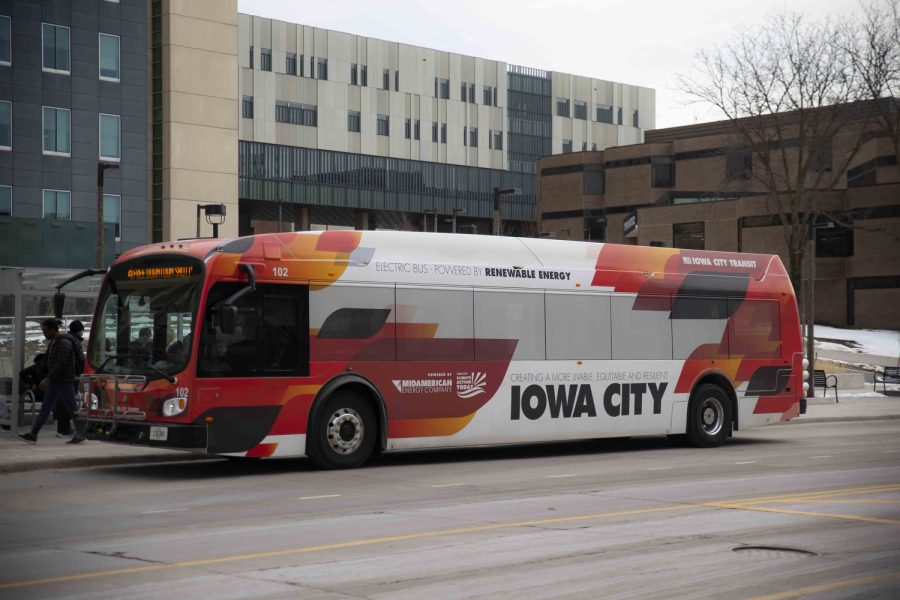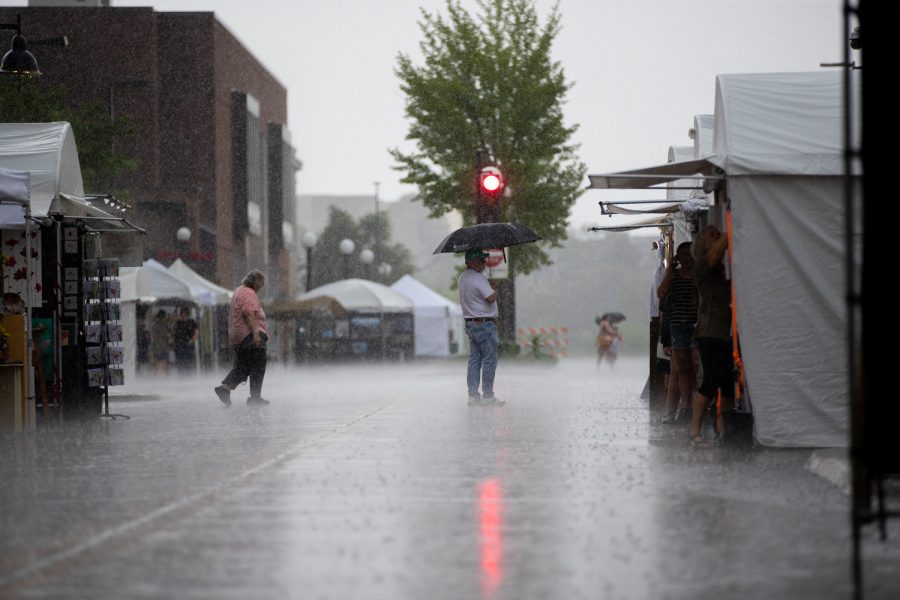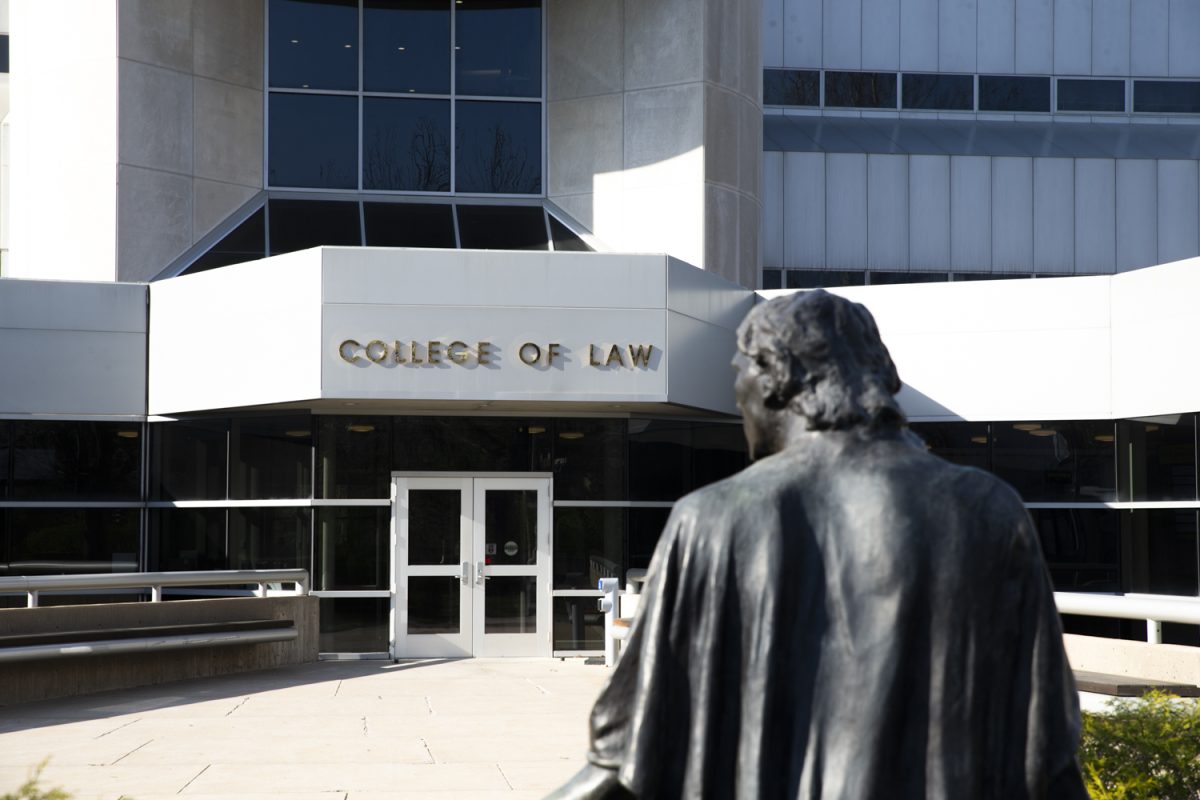The Iowa Athletics Department has proposed major and extensive renovations to athletics facilities in a number of various projects it initially estimates will cost $130 million.
The proposal includes plans to renovate the north stands at Kinnick Stadium, add a West Campus residence hall for student-athletes, and add improvements to Carver-Hawkeye Arena, Banks Field, and Finkbine as well as other athletics settings across the river. During a meeting with the state Board of Regents next week, the university will unveil a long-term plan for the facilities and seek approval to begin work on three projects.
“The key to success in the Big Ten is recruiting the most talented student-athletes in the country, and world-class facilities are a large part of the recruitment process,” Hawkeye Athletics Director Gary Barta said in a release.
Renovation plans for the Kinnick north stands include adding premium seating options, improvement of restroom facilities, and upgrading food and vending options. Additional plans include new turf and enhancements for locker rooms and other team rooms. The proposed work is said to come with a price tag of $35 million to $45 million and would be the first changes to the north end zone since 1983.
“When it comes to facilities, we’re continually working with our coaching staff to identify what we need to succeed and set priorities,” Barta said in the release. “We are also committed to enhancing the experience for our fans. This next master plan addresses these priorities.”
The plans to add a new residence and dining hall would cost an estimated $85 million and contain 500-600 suite-style beds. According to the Athletics Department, its own gifts and earnings as well as dormitory revenue bonds would cover the cost of the project.
Although it would be inclusive to non-student-athletes, the proposal would include a training table, not to mention the proximity to many of the athletics facilities.
The new residence hall would be located close to Kinnick and the West Campus Transportation Center, although officials have not determined the exact location until if regents approve the project.
The Athletics Department also acknowledged that the project might exceed its estimated cost — one that is based on recent residence-hall projects.
Barta lauded the proposal as an opportunity to make life more convenient for first-year and returning student-athletes who wish to live on campus.
“Our student-athletes excel in the field of play and in the classroom, and we want to provide them every advantage possible to be competitive with any program in the country,” he said in the release.
Additional projects on the West Campus include relocating the Indoor Track and Field Facility, as well as work on Pearl Field, various locker rooms, and the Karro Athletics Hall of Fame and Museum.
Changes to Carver would include improvements and enhancements to the video board, sound system, court floor, concourse, and a new front lobby.
The release said the goal of the “facilities master plan” is “centered on new and improved venues intended to keep the Hawkeyes competitive and at the forefront nationally in all of its 24 sports programs.”
The estimated cost of the future projects, which the Athletics Department hopes to complete between 2016 and 2026, is derived from anticipated scope, national comparisons, and previous university construction rates. Officials will determine the ultimate cost of the proposed changes during the planning and approval process.







