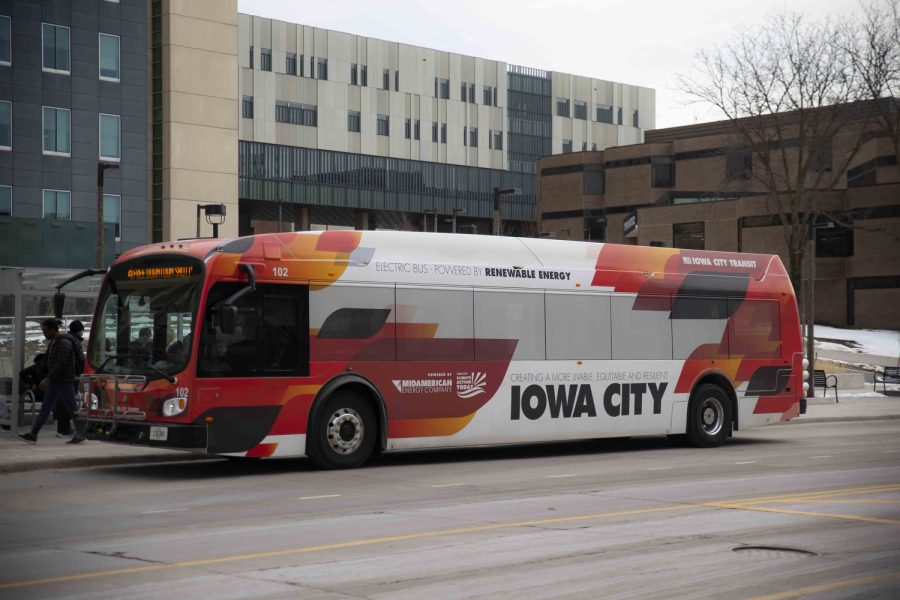
The interior design for the new UI Children’s Hospital, according to officials, was crafted in a way to create a better healing environment, but specifically one element sticks out — natural light.
Natural light will be used in a big way around the new 134-bed structure, which is still on schedule to be finished in the late summer of 2016, said Scott Turner, the executive director of the UI Children’s Hospital.
Light coming in through large bedroom windows in patient areas, “light well” rooms, and 23-foot ground-floor ceilings create many opportunities throughout the hospital to add significant amounts of natural light.
On Tuesday, the state Board of Regents and media were invited to tour the unfinished building in which the construction, while incomplete, offered a glimpse into what the new facility will look like.
In April, the project will reach a point where the inside is sealed to the elements and interior design work can begin.
The ceilings are designed to specifically allow a lot of light into an area that will host a library, eatery, play area, and main entrance to the Children’s Hospital.
George Mejias, the executive director of UIHC Capital Management, said families they talked to hoped the lighting would be an important element.
“All rooms have natural light,” he said. “We have ‘light wells’ to bring light into the building. It’s nice for patients to hang out here, especially on Saturday.”
The ninth-floor light wells overlook Kinnick Stadium, providing a birds-eye view of Hawkeye football games.
Another important design feature that Mejias and Turner said would be special to the building are the new safety features.
“When we finish this hospital, patients will already be in the safety zone,” Turner said.
With the way windows are designed, patients would not have to be moved to avert danger in the event of a storm or tornado, he said.
To test the window strength, they hurled a 2-by-4 at the windows at 83 miles per hour, but the design proved to potentially keep patients safe.
Another safety feature added to the design is a special protective environment for pediatric patients with a contagious disease, which was added after the recent Ebola scare, Turner said.
He said the protective environment will allow enough room for patients to be set off from the rest of the hospital population and enough room for health-care providers to care for patients and safely dispose of clothing and hazardous materials.
Also discussed during the tour were the current labor constraints the construction is running into.
Mejias said that because the concrete is laid, the steel is done, that they have to find skilled tradesman, and finding enough workers for full capacity is still in the works.
He said currently they operate with around 180 daily workers, but they could accommodate up to 225 workers.
He said because the general structure itself is done, and the interior work needs to be completed, finding enough people trained in specific trades, such as medical gas piping, can be a challenge, but officials are weighing options on finding more.
“We’re working with Iowa trades to discuss more skilled labor, specifically tradesman,” Mejias said.
When the new hospital opens, he said, officials plan to add around 220 new jobs varying from housecleaning to physicians.
During the tour, Mejias showed off many design features that are unique to a children’s hospital.
“It is truly a hospital that is built for kids,” he said.






