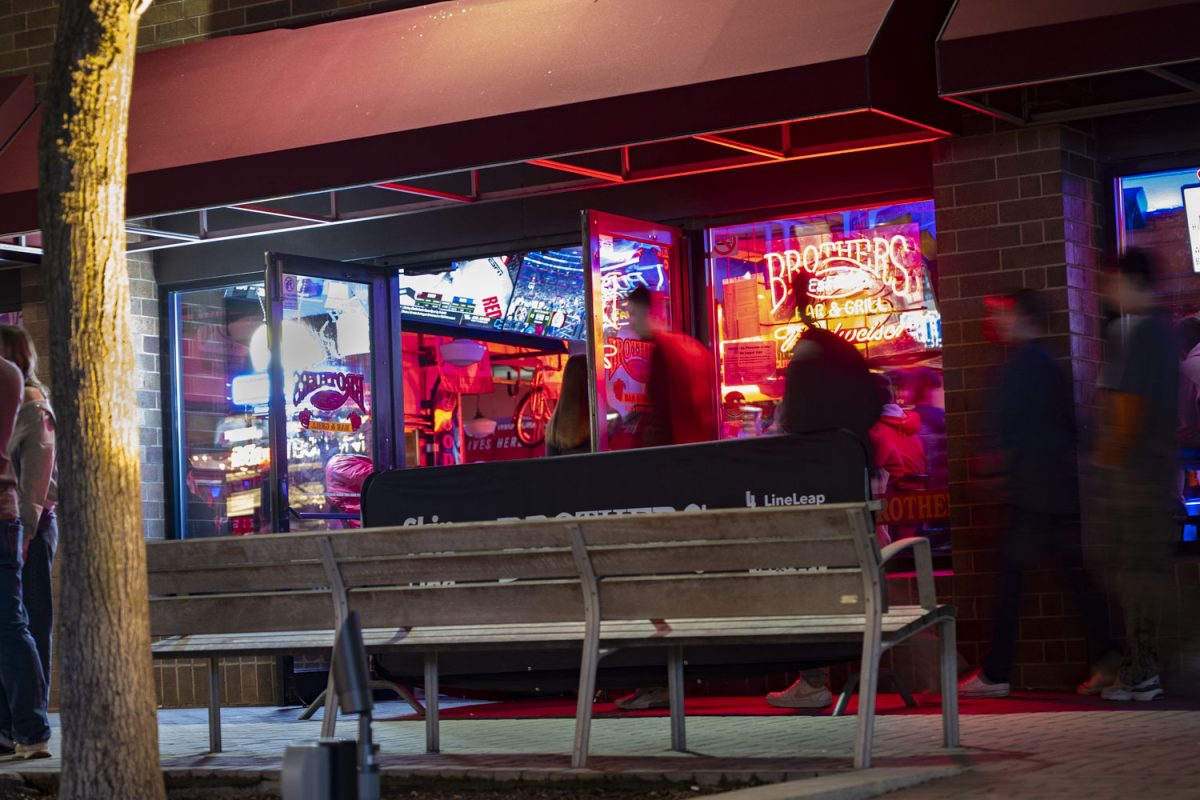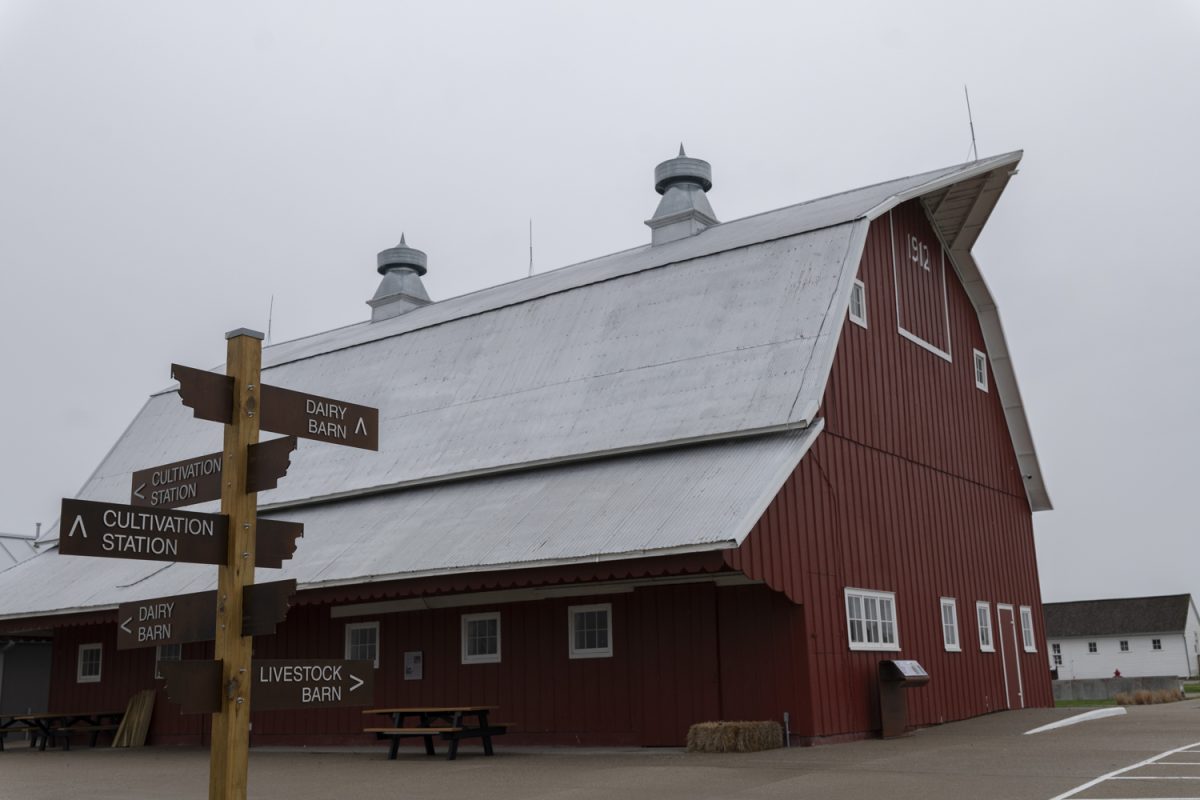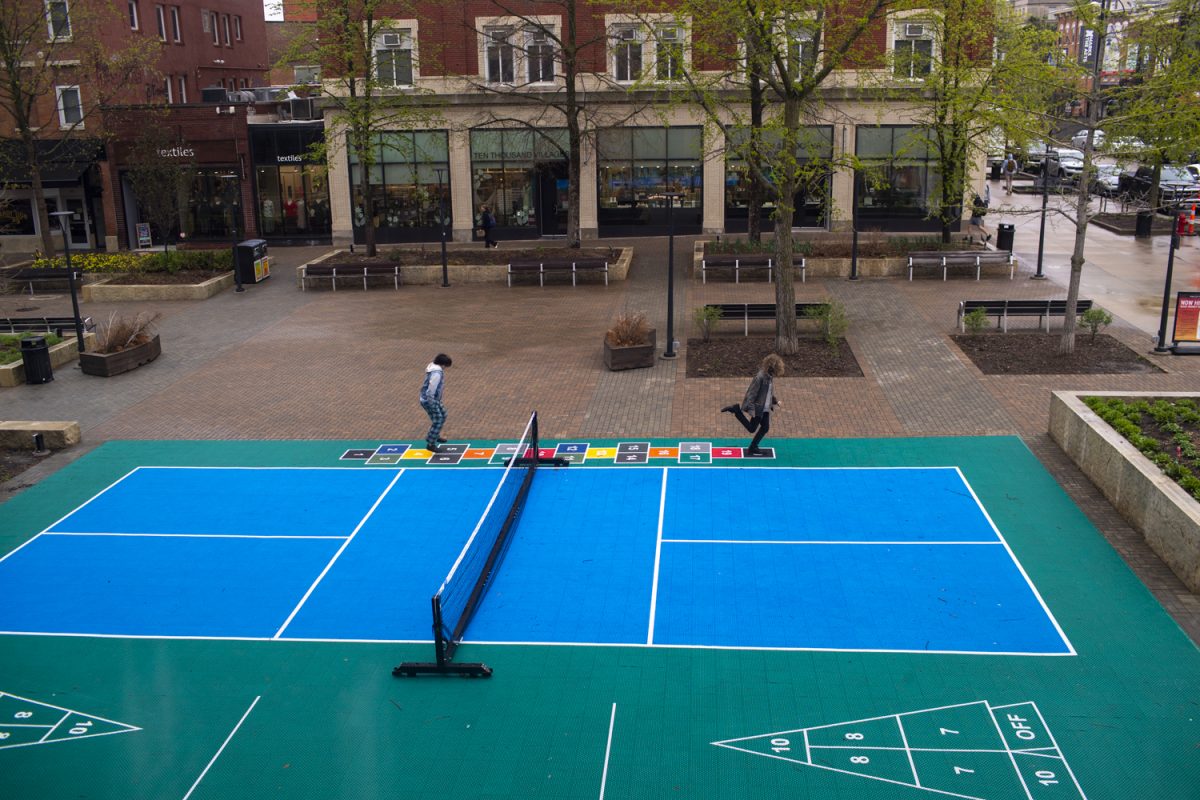With the final courthouse annex designs configured, the Johnson County Board of Supervisors held public forums to discuss the changes from the original plan.
During their third meeting, which was held in Iowa City on Sept 20, the members discussed the new plan to build the annex underground.
The original Johnson County Courthouse was built in 1901, and Supervisor Janelle Rettig said it was time for a change with the building.
“Our courthouse was built for a different time,” she said.
As the population of the county grows, more court cases occur, and space is needed for more attorneys to work. Additional space is also needed for meeting rooms, jury deliberation rooms, and interview rooms.
“We currently have two attorneys in a small closet,” County Attorney Janet Lyness said. “We tried to hire another attorney but had no space for him. We tried to put him into another closet, but that was maintenances-only closet.”
The original solution was for a courthouse annex to be built along Harrison Street, disconnected from the original courthouse. The two buildings would have been connected by a walkway.
Now, a proposal to add a 69,167-square-foot annex to the current courthouse will appear on the Johnson County ballot on Nov. 14.
It will focus instead on a partially underground addition, located immediately west of the courthouse, with an entrance on the south side of the original building.
According to the bond referendum, the cost of the annex will be $33.4 million or less. For the proposal to go through and move on from the conceptual stage, a supermajority vote of at least 60 percent is needed on Nov. 4.
The underground annex will contain three floors.
The bottom floor, not accessible to the public, would be used to bring inmates in for their hearings through two ports in the side of the building.
While there are temporary inmate holding areas on each floor, there is no official jail located on the premises.
There will also be storage and mechanical areas on the bottom floor.
The second and third floors would contain courtrooms, offices, jury deliberation rooms, conference rooms, a law library, media rooms, restrooms, and mechanical areas.
An atrium would be included in the proposed annex and would incorporate a view of the old courthouse through a glass portion of the roof. The roof would also provide natural light.
Lyness said because the courthouse kept most of its original architecture, putting in newer security technology is almost impossible to install.
Security measures that will be added include separate hallways for moving inmates, metal detection equipment at the entrance, and a fire-suppression system.
Rettig said that if necessary in the future, there is the option to build onto the annex on the county-owned corner of Capitol and Harrison streets.
Supervisor John Etheredge said many residents of the county support the proposal but still have some concerns.
“People in this area are conscientious of their taxes,” he said. “They agree that we need it, but wonder why it has to cost $33.4 million.”
Lyness said she has heard complaints that those who work in the courthouse should try other solutions before adding on to the building.
“A misconception is that we should just have evening and night hours, but the county does not have jurisdiction over that,” she said. “Even if we could, a huge part of the judicial budget is staff, and night hours would increase that price.”






