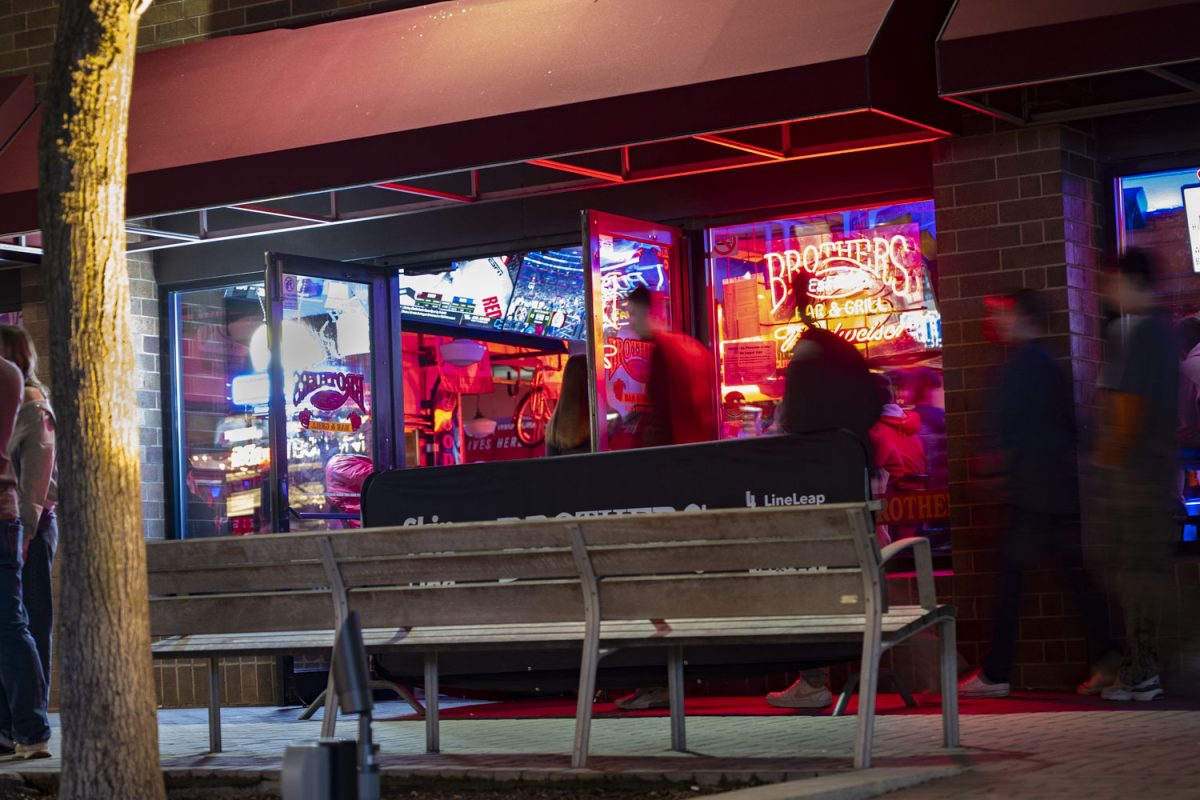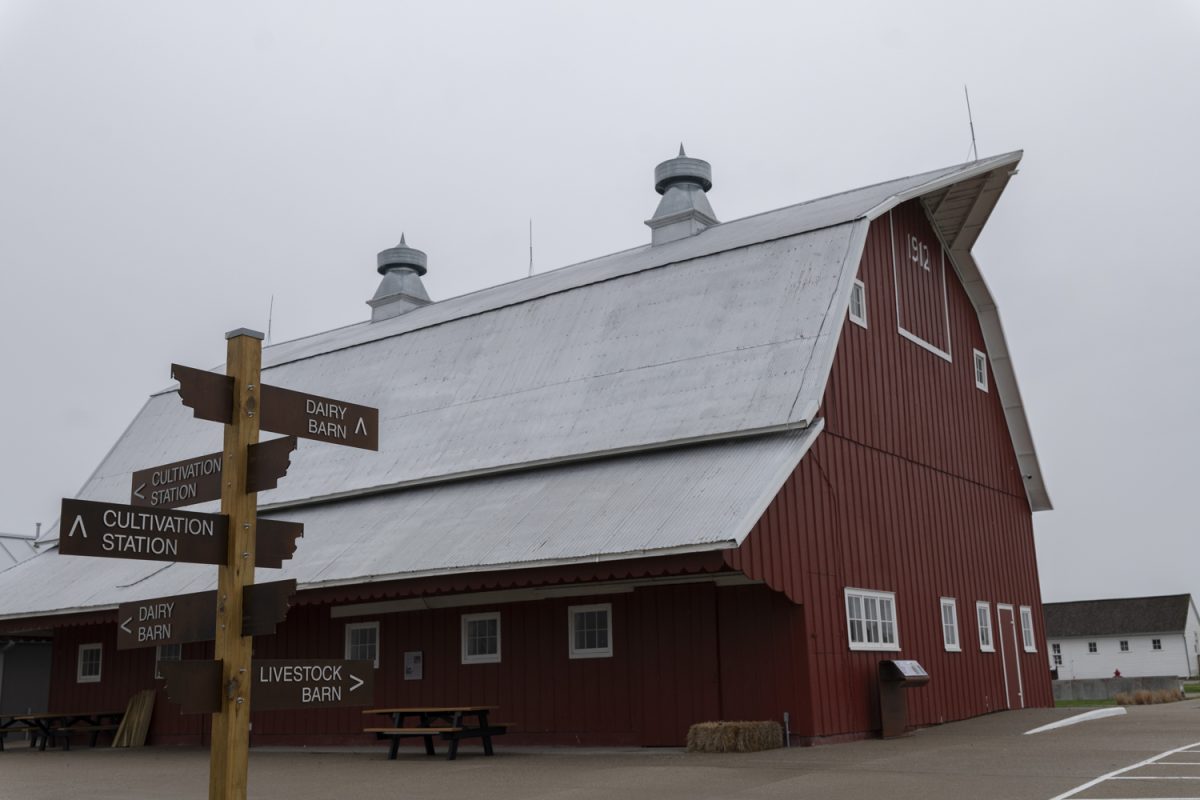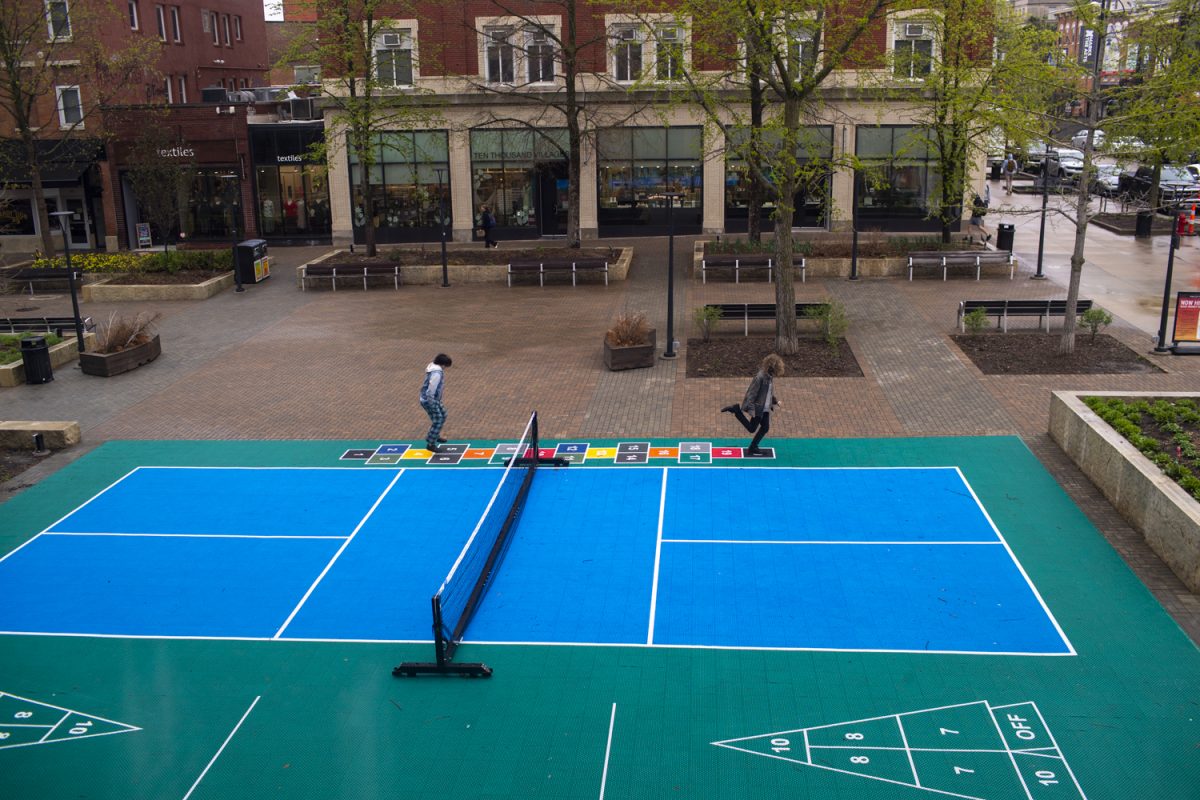The controversial North Dubuque Street’s Gateway Project has entered heightened talks focused on realigning the street and sidewalks.
During Tuesday’s work session meeting, officials from HNTB, an architecture, civil-engineering consulting and construction company, along with the city’s Public Works Department presented updated proposals to adjust street height and path to accommodate floodwaters while bearing aesthetics in mind for the major entrance into city limits.
This was the sixth work session involving the project. Preliminary costs for the project are currently at $51.2 million.
The next date that HNTB team will present updated street realignment and landscape proposals is set for the middle of fall.
Updated Dubuque Street realignments will have no effect to cost and maintenance for the existing project, said Mark Pierson, project manager with Kansas City-based HNTB Corp.
“Our goal is to minimize impacts where we’ve had them before, without recurring new impacts,” Pierson said.
The plan is to move the existing roadway 10 to 15 feet farther away from the east private properties to potentially install a continuous sidewalk from Church Street to B’Jaysville Lane, which will soon change to Foster Road.
North Dubuque Street famously almost annually floods during the summer.
Since the 2008 flood, Iowa City has been working to raise Dubuque Street as well as rebuild the Park Road Bridge in order to accommodate rising water levels.
Officials also proposed trailways along the Iowa River connecting the peninsula to the new Hancher Auditorium. However, Matt Spencer, project manager of transportation for HNTB, noted that one property owner was not keen on the idea of a trail running through her or his backyard.
Councilor Terry Dickens questioned why the team was considering the option if the one person has expressed alack of interest.
Spencer said it was to keep the option open for future development.
The council ultimately decided for the team to move forward with a trail system that runs along Dubuque Street but diverges by the Park Road Bridge.
Councilor Jim Throgmorton said that the public has heavily pushed for a public promenade, but Councilor Michelle Payne said Terrel Mill Park does that.
After modifications are made to the streets and sidewalks, city officials are concerned about the aesthetic appearance of the roadway because of high daily traffic flow.
Project officials identified six key concepts: trail connections, rail concepts, potential public promenades, lighting, plantings, and storm-water drainage.
HNTB landscape architect Chris Hansel highlighted four segments of North Dubuque Street with different visions in mind.
With the initial entrance segment, Hansel suggested to preserve existing trees while emphasizing the eastern cliff face. The cliff was also emphasized along the unoccupied portions as well as creating a sweeping view of the Iowa River.
In the University of Iowa Mayflower Residence Hall and campus portions of the Gateway project, emphasis was placed on the symbiotic relationship between city and university parkland and developments.
Throgmorton said his concerns were focused primarily on how much the project focuses on eastern views but not western views.
Hansel said that is where the dialogue is headed in the team.
One community commenter said that she hopes the city widens its scope in viewing aesthetic options.
“Don’t stay with the beige when we can have a rainbow,” she said.






